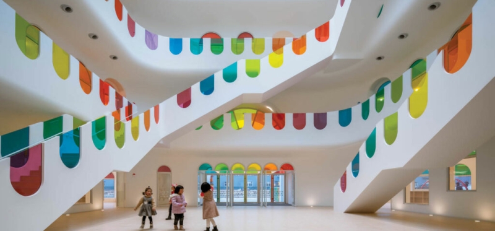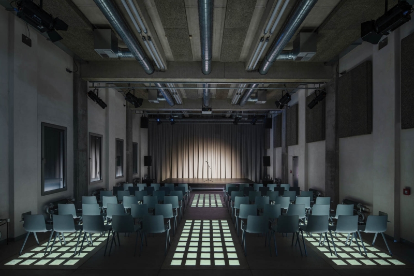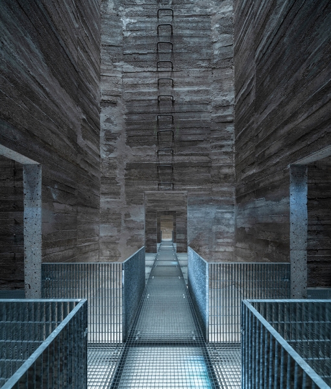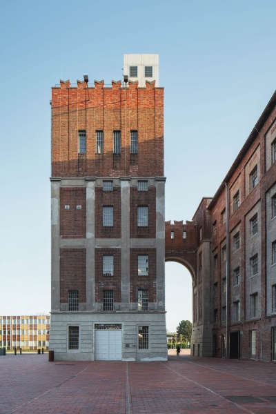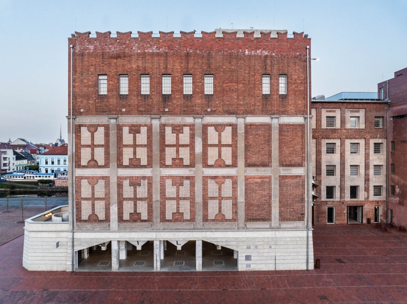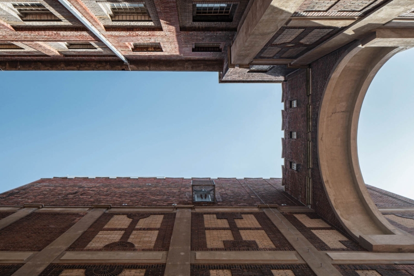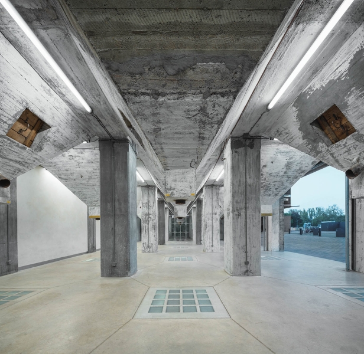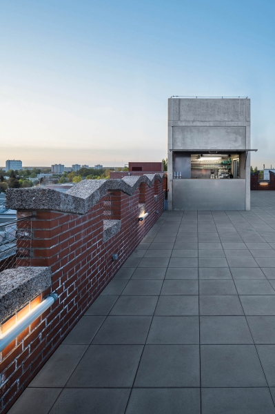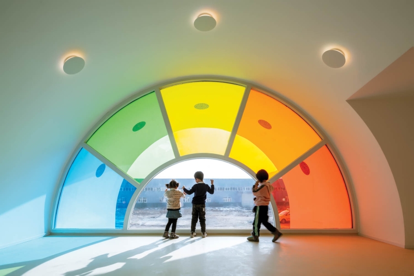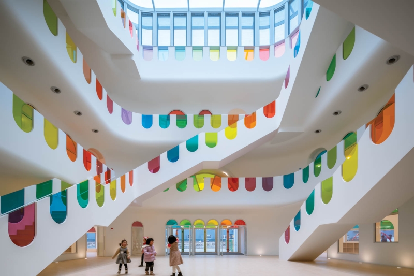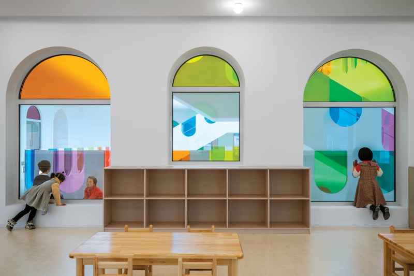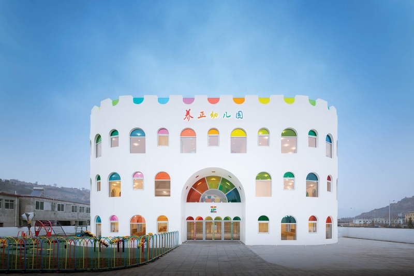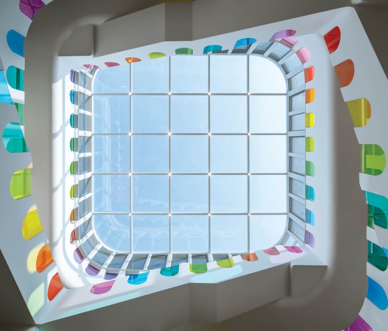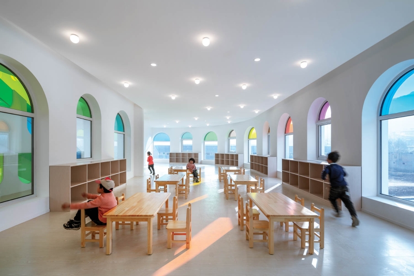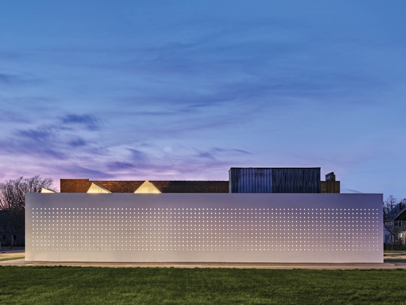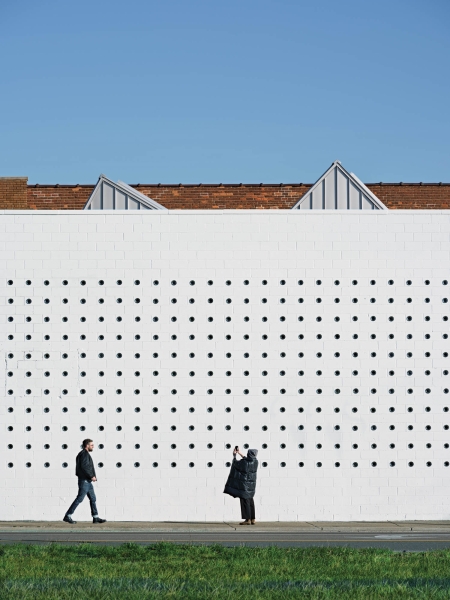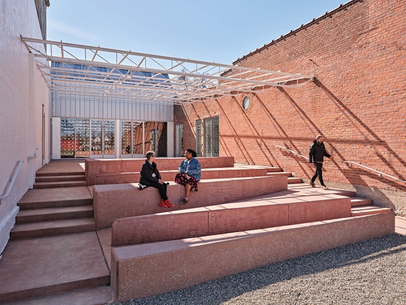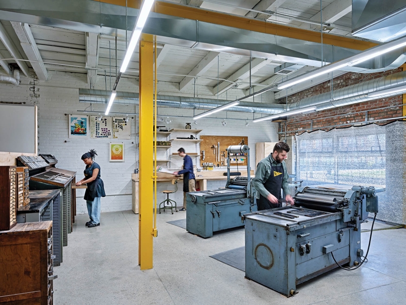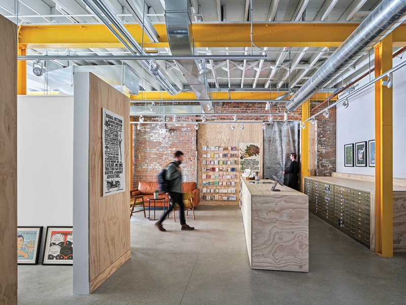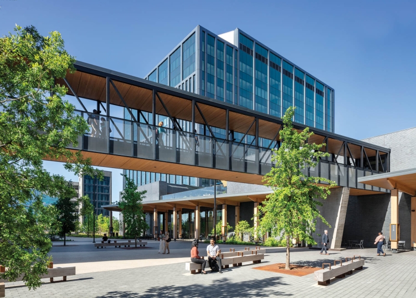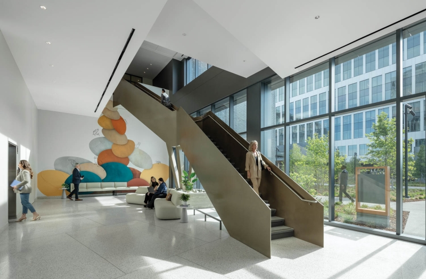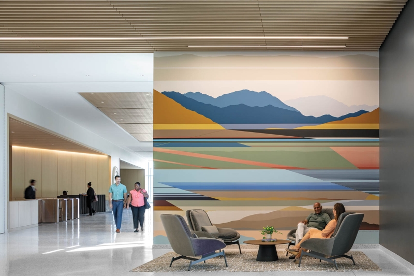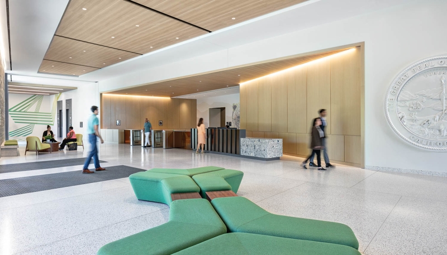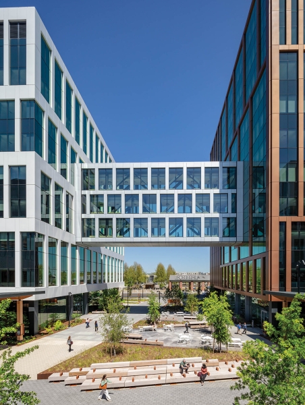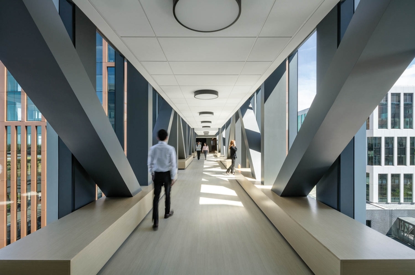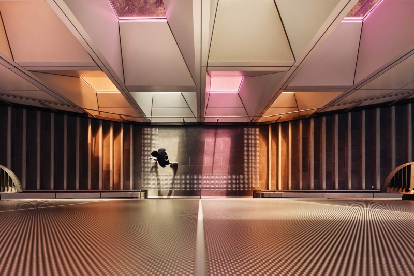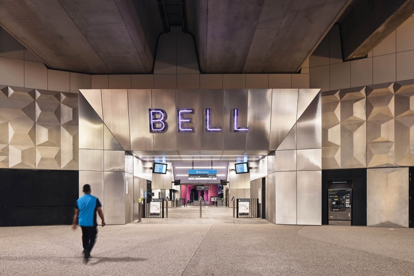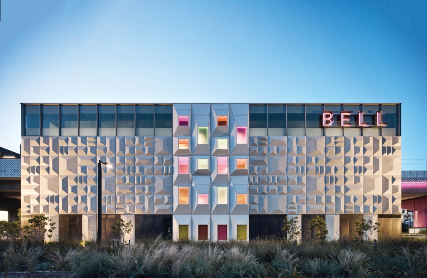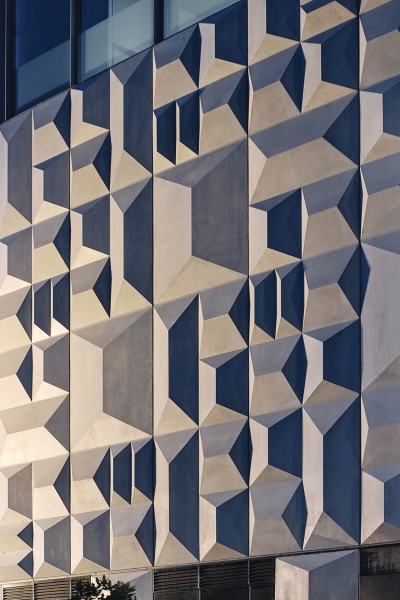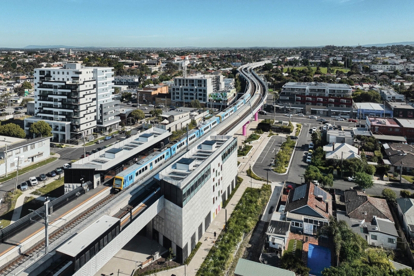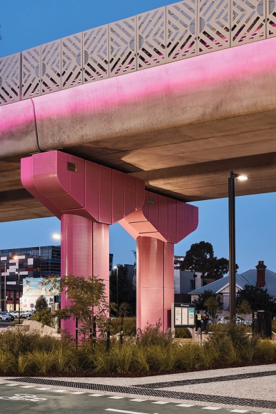From a zero-carbon government campus in California to a rehabbed Australian train station aglow in pastels, blue-sky concepts fuel ambitious community revitalization projects across the globe.
Prokš Přikryl Architekti
PrevNext
project Automatic Mills, Pardubice, Czech Republic.
standout Adaptive reuse turned a century-old flour mill, with facade by Czech modernist Josef Gočár, into a cultural and educational complex, including a 12,200-square-foot grain silo, its machine room converted into a multipurpose hall, grain bins into an exhibition space, and rooftop into an alfresco lounge with bar. The sensitive redesign showcases the patina of original surfaces—graphic exterior brickwork and poetically pockmarked concrete interior walls—while other gestures dissolve boundaries, such as floors inset with glass blocks to convey light between levels.
Sako Architects
PrevNext
project Yang Zheng Kindergarten, Tianshui, China.
standout A festive bonbon of a building houses a 29,800-square-foot school conceived as a new landmark for the city and designed to nurture creativity and joy. Classrooms surround a skylit central atrium (warmed by subfloor radiant heating) that doubles as an activity zone when weather prohibits access to the rooftop playground. Casting a dancing rainbow of light are 438 laminated-glass elements, in 10 colors, activating doors, balustrades, and window half-rounds, all in arcing shapes that nod to vernacular dwellings in the surrounding Loess Plateau.
OMA
PrevNext
project Lantern, Detroit.
standout This mixed-use arts hub—programmed with 21,400 square feet of gallery spaces, a letterpress printer, workshops, a recording studio, and more—is located in Little Village, an emergent cultural district. Firm partner Jason Long spearheaded conversion of the erstwhile bakery and warehouse, leveraging a section of the building that was missing its roof as an excuse to carve out an interior courtyard and entry that fosters tenant and community togetherness. Some 1,300 round windows punctured into the concrete-masonry southern facade offer a pixelated view of the activity within.
ZGF Architects
PrevNext
project Department of General Services, May S. Lee State Office Complex, Sacramento, California.
standout Sustainability and speed-to-market were drivers for this 1.25 million-square-foot, 171⁄2-acre all-electric campus—the country’s largest zero-carbon office complex, serving as a model for other such developments. The four thoughtfully massed mid-rise structures, interconnected by skywalks as well as publicly accessible plazas and lushly planted pathways, are cohesive yet have a distinct identity and materiality that threads inside airy lobbies and work- spaces boasting modular programming, community-boosting interconnecting stairs, and locale-inspired environmental graphics depicting mountains, grizzly bears, and the like.
Wood Marsh
PrevNext
project Bell Station, Darebin, Australia.
standout A rail line that connects central Melbourne to its northern suburbs was upgraded with new stations and elevated tracks, below which some 60,000 square feet of landscaping by collaborating firm Tract and recreation space bolster accessibility, community, and safety. Color was used as a placemaking device, in this case a piquant pink and lilac palette that crops up in lighting (including the tracks at night), painted piers, and windows in the facade, its faceted concrete form abstracting surrounding houses and rooflines, while such elements as patterned screens in elevators and along the viaducts honor Indigenous traditions.

