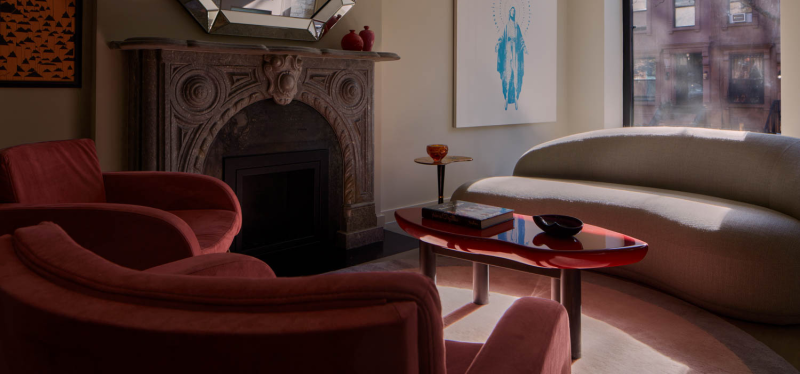Tonal upholstery and sculptural seating play off the historic fireplace, grounded by a color-blocked rug.
Color takes the lead in measured ways inside an East Harlem townhouse owned by Gordon Espinet, a longtime creative force at MAC Cosmetics, and his partner Jonathan Ledoux. Saturated hues are layered through finishes and forms; a deep blue gloss anchors the dining room, tile accents enliven the guest rooms, and sunlight threads through the length of the home, linking each space with a warm, intuitive rhythm. The design was spearheaded by Melissa Miller and Helen Lazic of LAMILL Design, whose creative history with Espinet traces back to their shared backgrounds in the beauty industry—Miller’s at Estée Lauder, and Lazic’s alongside Espinet at MAC—where a collective visual shorthand was cultivated over years of collaboration.
“Gordon and Helen both worked at MAC for many years,” says Miller. “Gordon was the SVP of make-up artistry and training, and Helen was the VP of the store design department. As they were both under the same creative umbrella, their aesthetic sensibilities inevitably meshed.” Miller, who was VP of retail store development at Estée Lauder, collaborated with Lazic on the development of all freestanding stores and their openings for close to 18 years.
Creating A Tranquil Yet Playful East Harlem Townhouse
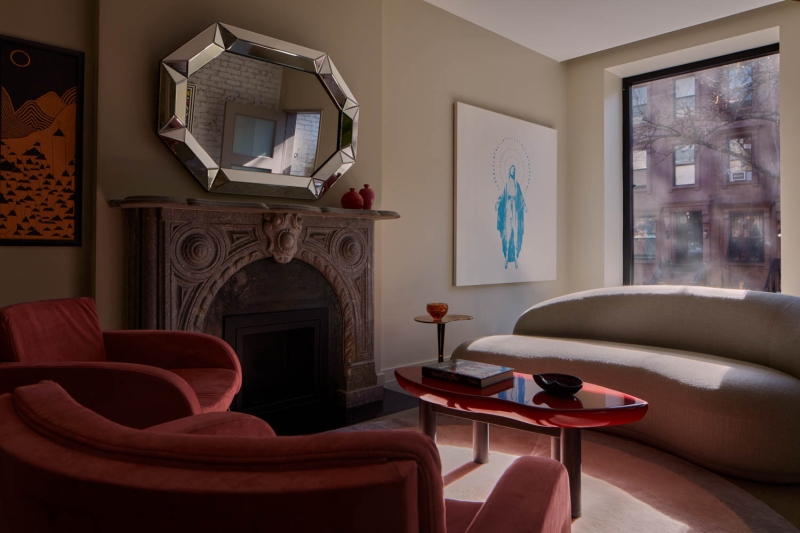
Tonal upholstery and sculptural seating play off the historic fireplace, grounded by a color-blocked rug.
From the outset, the design process was built on trust and familiarity. “The clients had very clear ideas of what they wanted their space to feel like,” says Miller. “They leaned towards having a tranquil and playful space with simple, clean details, and open and lit spaces.” The couple also wanted a home that could support entertaining, showcase artwork and collected furniture from their travels, and feel connected yet layered. Color played a defining role, with Espinet leading its placement throughout. Drawing from his years in makeup artistry, he introduced vibrant accents in thoughtful doses—balanced against wood, neutral finishes, and natural light.
Before the renovation, the house was portioned into small, light-starved rooms. “We wanted to open up the spaces so that they were linked by the light coming from the front and back of the house so that the new spaces would feel united and lend to the feeling of a single-family home,” Miller explains. The narrow footprint limited the number of partitions, so transitions between rooms were defined instead by texture, material, and color—soft lighting and wood in the kitchen, high-gloss paint surrounding a full-width sliding door in the dining room.
Glimpse Interiors Defined By Texture + Color
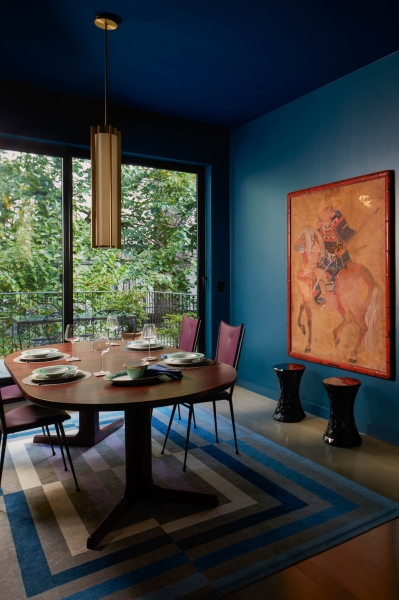
Wrapped in deep blue from ceiling to wall, the dining room gains contrast through a large-scale painting and sculptural lighting.
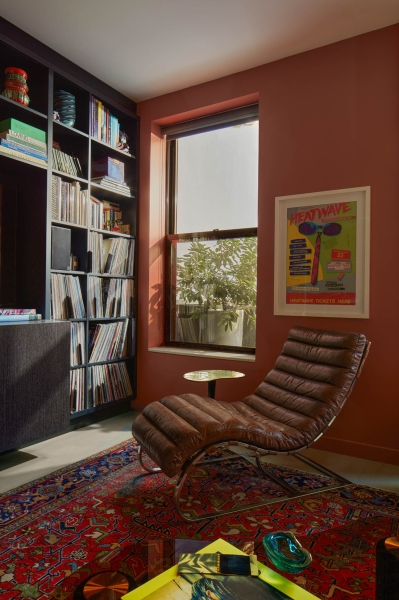
Terracotta walls and a vintage record collection define a corner for listening and lounging.
Upstairs, the approach was similarly calibrated. Each room carries its own mood, tailored to different levels of privacy and use. The guest rooms are more open and expressive, with lively tile accents and visual connections to the hallways. The back library and primary suite feel more introspective—designed as retreat spaces with quieter, more focused energy.
Lighting, too, was deeply intentional. “The owners were very specific about the lighting,” says Miller. “We went with a very low number of recessed lights and focused on the strategic placement of the decorative pendant fixtures and task lighting.” She adds: “They wanted it to be complementary and background to the finishes and architecture.” With entertaining in mind, the team also established a series of zones throughout the home—each suited to gatherings of different scales, but still unified by natural light flowing in from the north and south ends. The home is at once open and attuned—shaped by history, filtered through light, and expressed in color.
Inside An East Harlem Gem Transformed By Creative Synergy
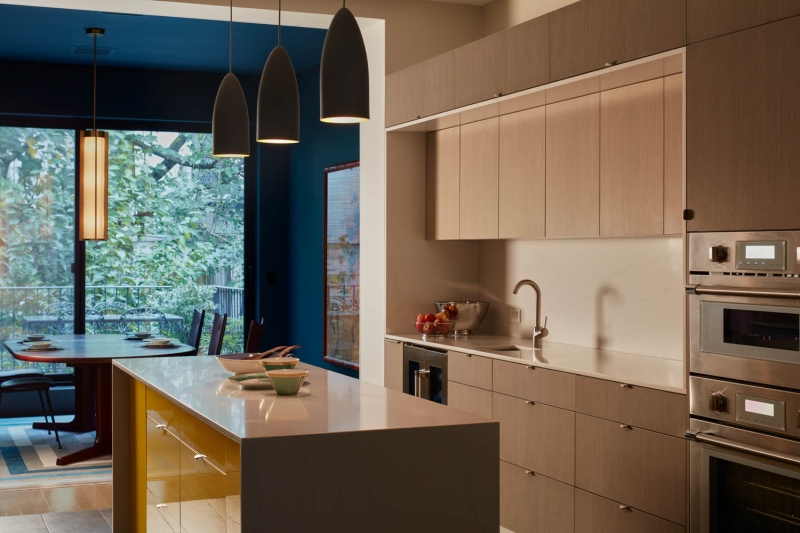
Warm wood finishes and restrained lighting shape the kitchen, designed as part of an open layout that connects to the dining room’s deep blue backdrop.
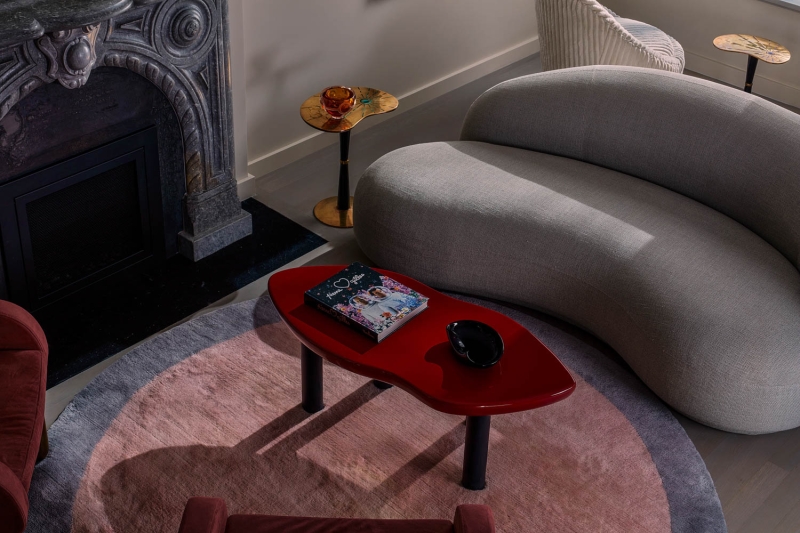
Joan Crawford Lips Coffee Table by Jay Spectre is a fun nod to Gordon Espinet’s time at MAC Cosmetics.
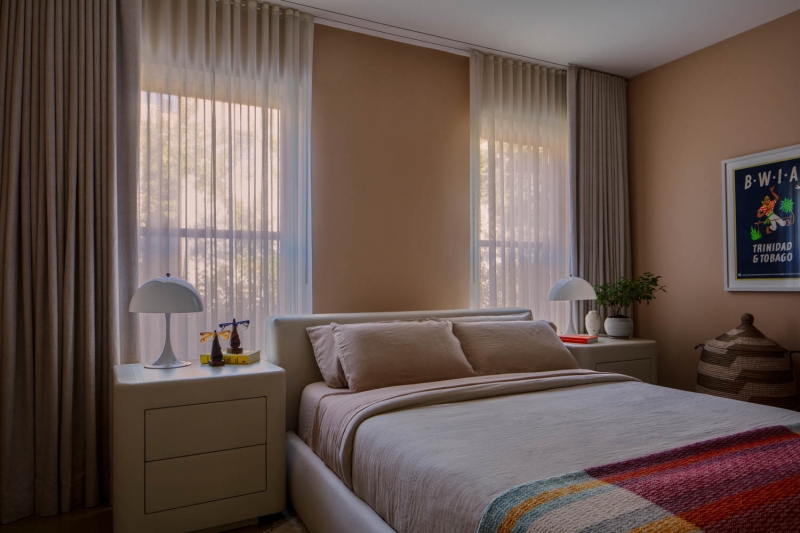
Soft lighting and tonal textures create a calm, inviting atmosphere in the bedroom.
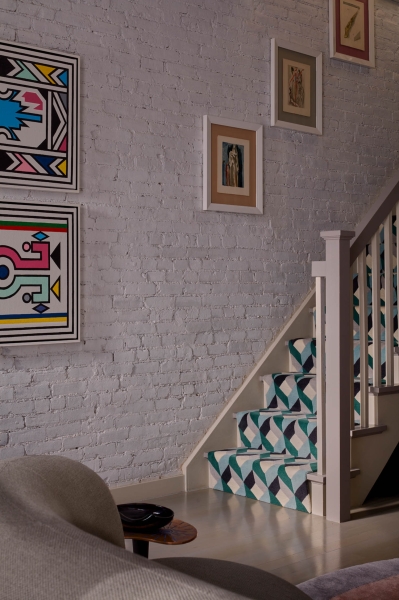
A geometric stair runner and global art pieces reflect the owners’ extensive travel and love of color.
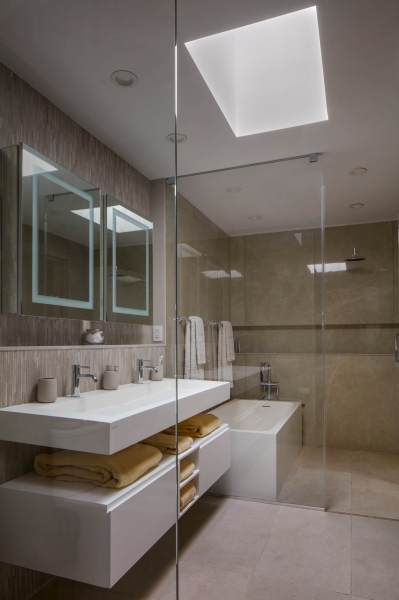
Bracketed by glass dividers, the bathroom stuns with its minimalist nature.

