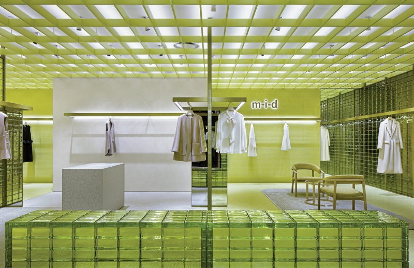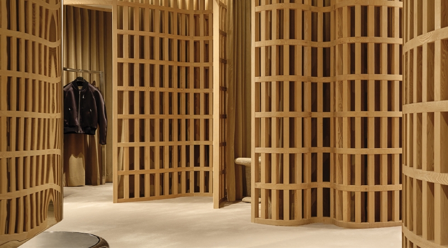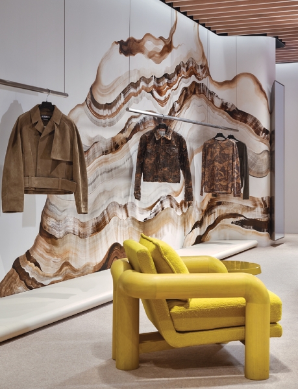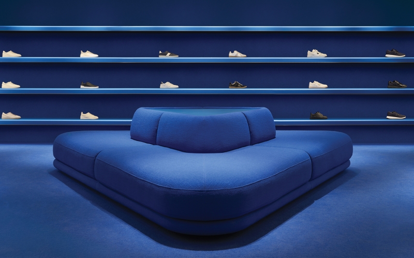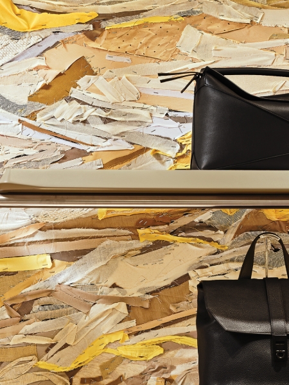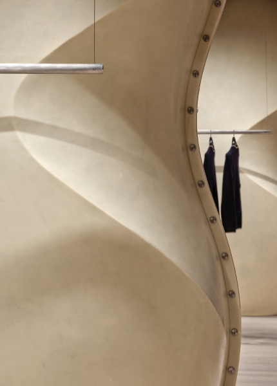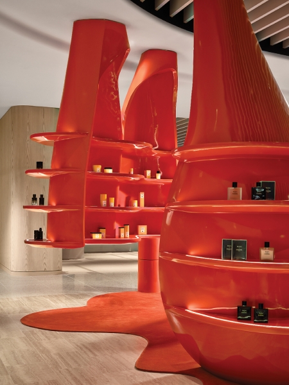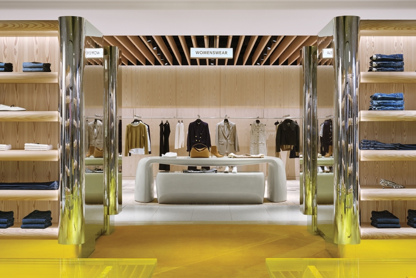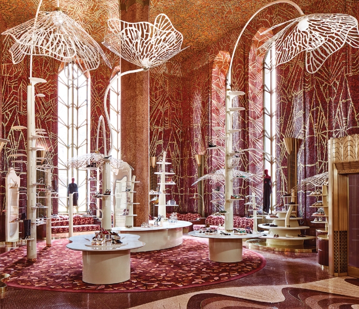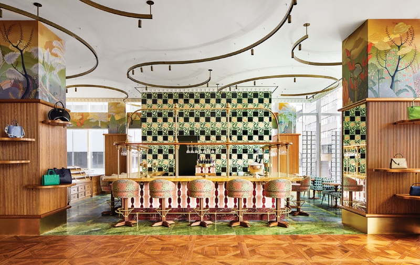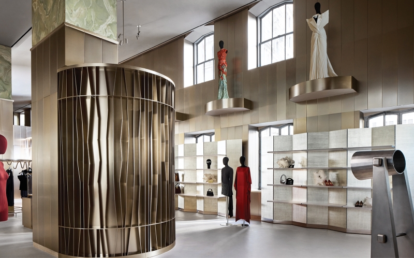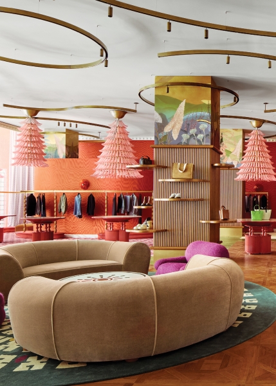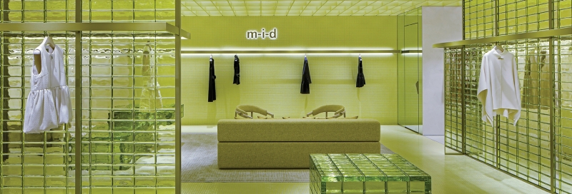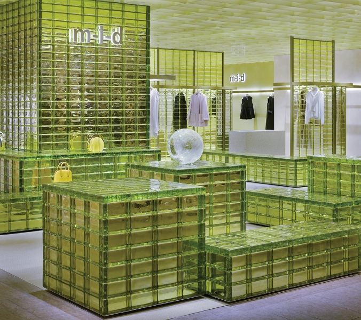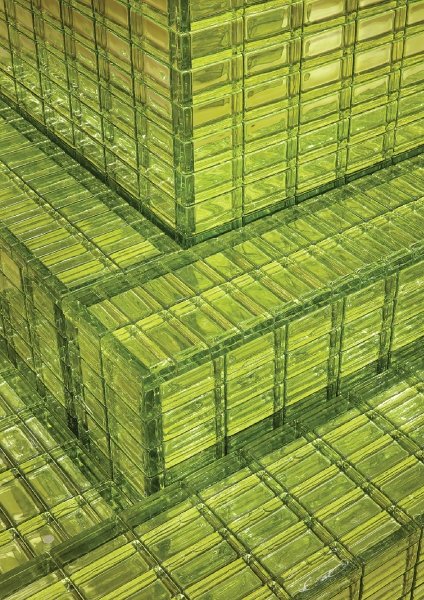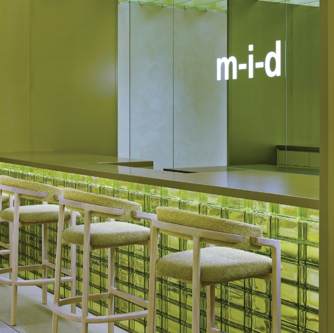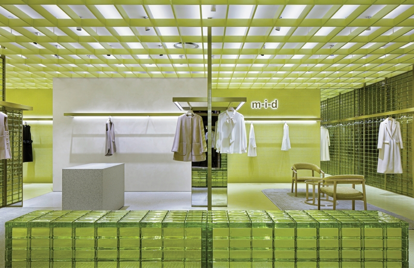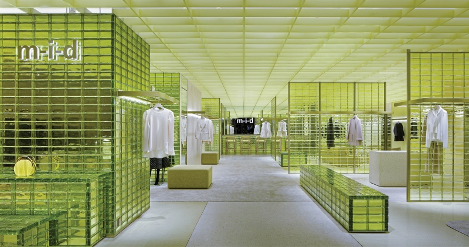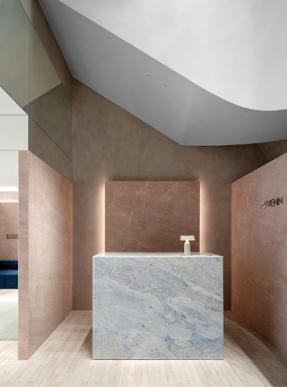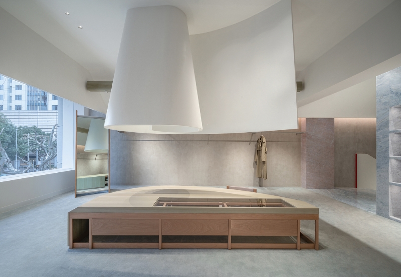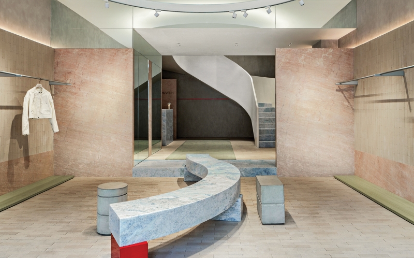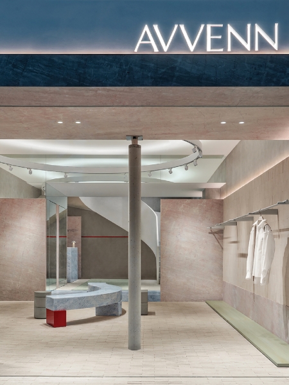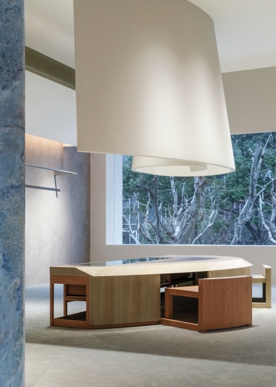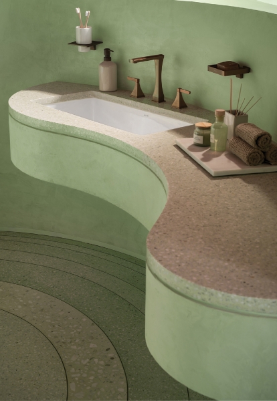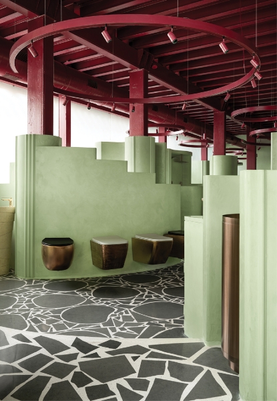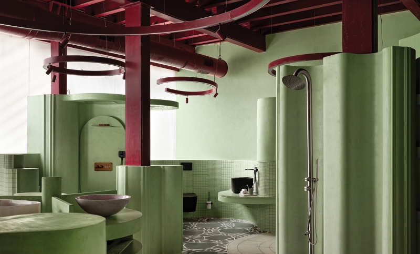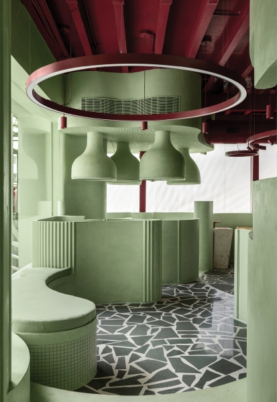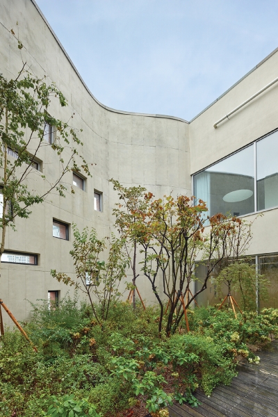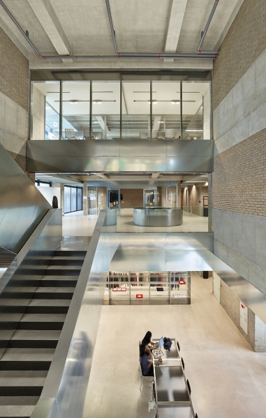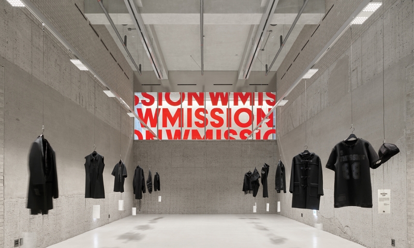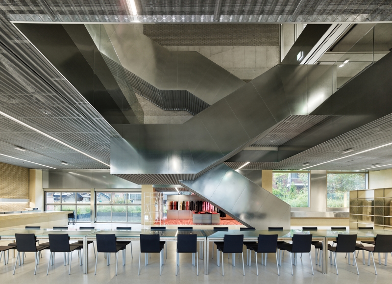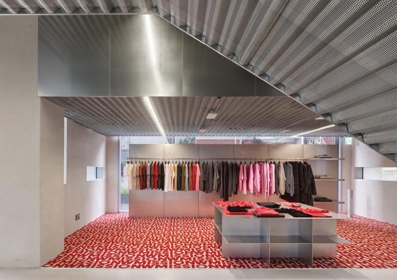Contents
See “Curiosity” for Maison m-i-d 1985, a department-store boutique in Osaka, Japan, by Curiosity. Photography: Satoshi Shigeta.
From Toronto to Shanghai, shops and showrooms worldwide embrace the season with a fresh palette of soft greens, deep blues, and sophisticated grays.
Embark On A Shopping Adventure In These Global Showrooms
Holt Renfrew by Studio Paolo Ferrari
PrevNext
The revamped 20,000-square-foot third floor sees the illustrious flagship’s menswear department in Toronto, previously located in another building, joining women’s wear, unisex, and multi-brand activation areas in a carefully programmed layout of product vignettes that juxtaposes color, texture, and pattern with several commissioned art installations. Key elements include a cobalt-blue footwear corner, outfitted with a sumptuous banquette; fitting rooms enclosed by curving Douglas fir latticework; and artist Liz Pead’s wall-spanning Fuzzy Gold, a sculptural surface made of upcycled garments that backdrops the accessories section. A new central skylight enhances the open plan, bringing a touch of the natural world to the shopping experience.
Printemps by Laura Gonzalez
PrevNext
After a 36-year hiatus, the fabled Paris department store returns to the U.S. with a 55,000-square-foot, two-level outpost at One Wall Street, spanning the landmarked New York art deco building and its 1960’s steel-and-glass extension. The French architect honors the venerable retailer’s heritage—glistening mosaics, stained glass, intricate patterns—while modernizing classic materials or inventing new ones. Traditional oak floors are inlaid with stone, art nouveau tiles are a vintage design reimagined, and “marble” tabletops are made of compressed recycled plastic. The result is a whimsical environment of interconnected rooms, each with a distinct identity yet flowing seamlessly into the next.
Maison m-i-d 1985 by Curiosity
PrevNext
The Japanese fashion brand’s first boutique—a 2,750-square-foot concept space on the fourth floor of Hankyu Umeda Department Store in Osaka—is a luminous chartreuse aquarium in which the mostly black or white garments float like monochromatic sea creatures. Yellow glass–brick partitions and display modules divide the volume, while the same color glass floor tile is echoed by a metal-slat ceiling grid, through which light is diffused, bathing the shop in a citrus-tinted glow. Comfortable seating allows customers to relax and absorb the unique atmosphere, which skillfully imbues serenity with a touch of the surreal.
Avvenn by Sò Studio
PrevNext
The renovated 2,100-square-foot, two-level street-front store in Shanghai reflects the same blend of elegant restraint and couture-level detail that defines the women’s wear brand it now sells. A subtle conversation between space, objects, and materials, the interior envelope encompasses recycled brick, raw cast concrete—both textured with natural air bubbles—and pink and gray marble. The last forms some of the sparse yet monumental furnishings, including a serpentine bench and a blocklike cash wrap on the ground floor, while a sage-green wood-veneered display desk and chairs sit under the graceful spiral of a plaster ceiling sculpture on the floor above.
Aquant by MuseLab
PrevNext
Dubbed “Sorbet” for its refreshing mint-green walls and berry-toned accents, the 28,000-square-foot showroom in Mumbai proves that bathroom fittings and fixtures can be displayed with the same flair as fashion. A network of circular enclosures defines the space, each framing a curated vignette of products presented as art pieces. The dark gray Kota stone floor, laid in jagged crazy paving, contrasts with the softness of display platforms and the curvilinear shapes of custom circular light fixtures and biomorphic soffits overhead, while sections of fluted detailing and mosaic tiling on walls and other surfaces introduce a note of crisp geometry.
W Mission by Behet Bondzio Lin Architekten
PrevNext
The fashion-textile manufacturer, which also produces the WM clothing brand, gets a new 10-story, 102,000-square-foot sculptural building in Seoul with a curtainlike, undulating brick facade that emulates the fluidity of fabric. Inside, the first three floors comprise a public zone with street frontage, incorporating a café, stores, showroom, lecture hall, workshops, and exhibition areas, centered around a full-height atrium. The floors above house corporate offices. All levels have access to garden space open to the sky—a reflection of the company’s determination that their headquarters embody values of sacredness, sanctuary, and community.

