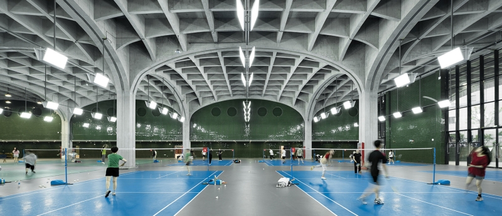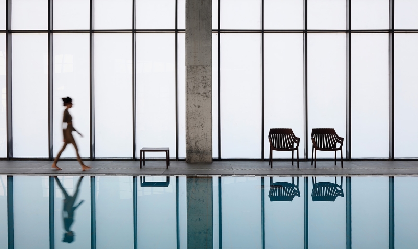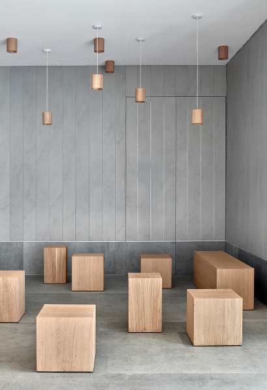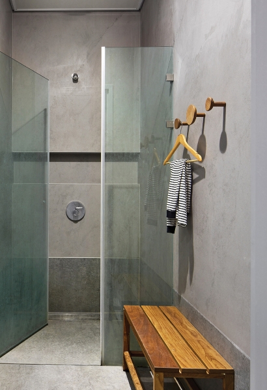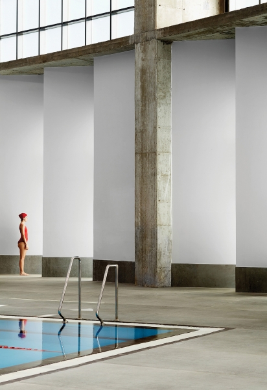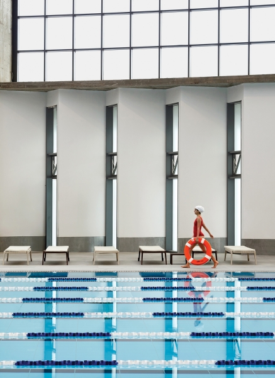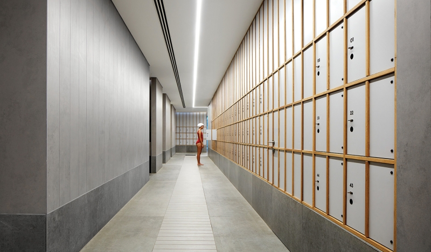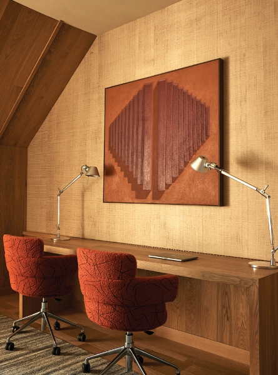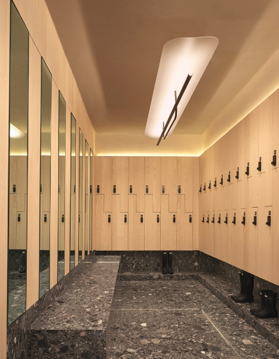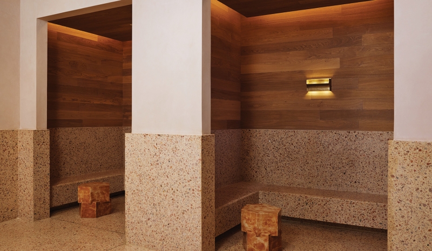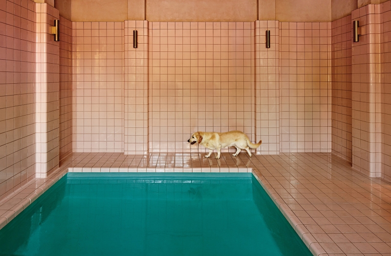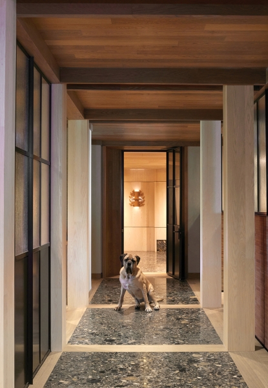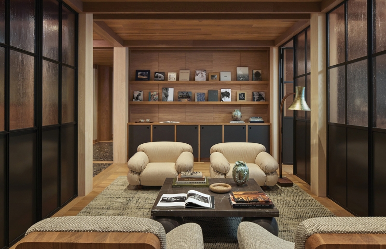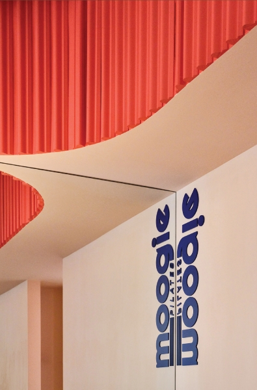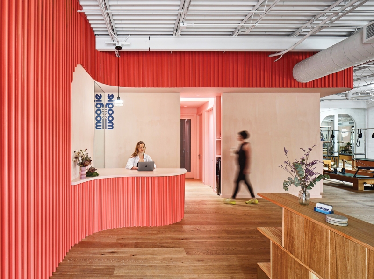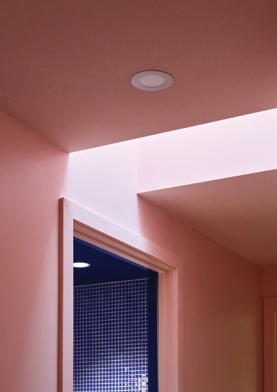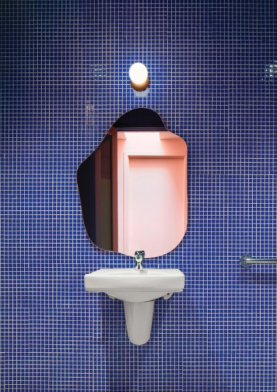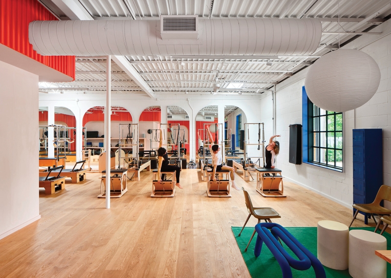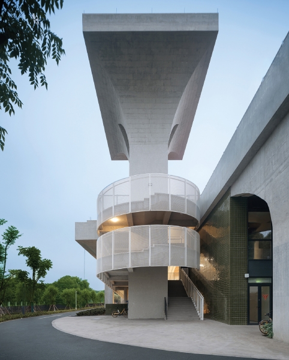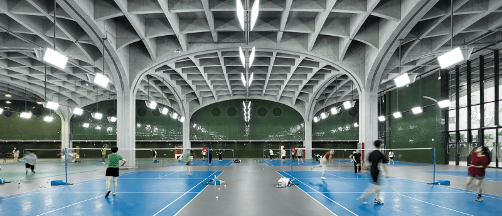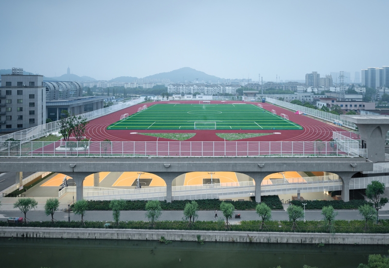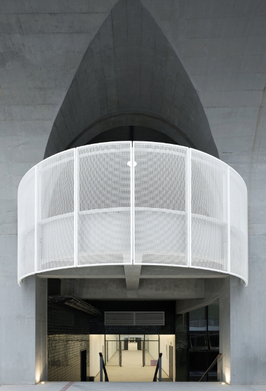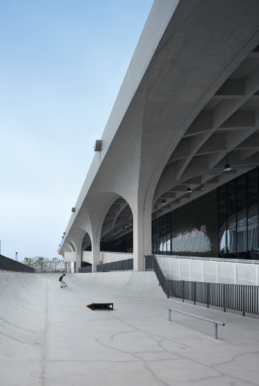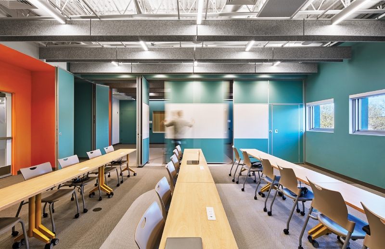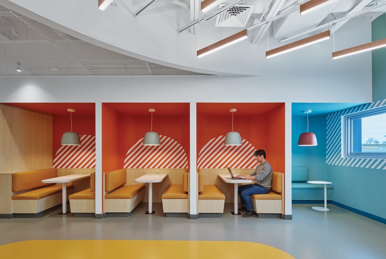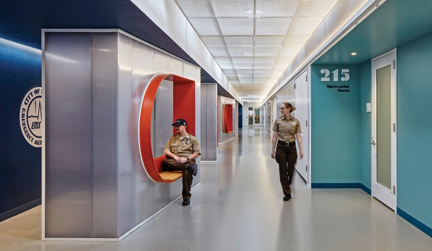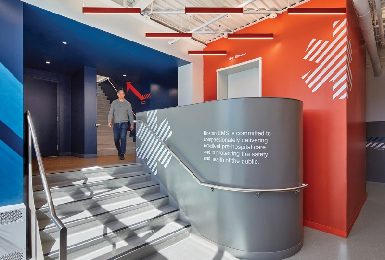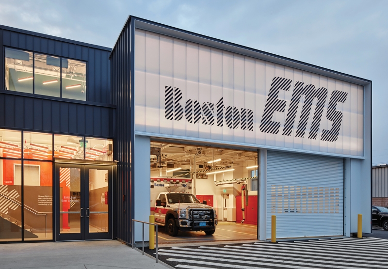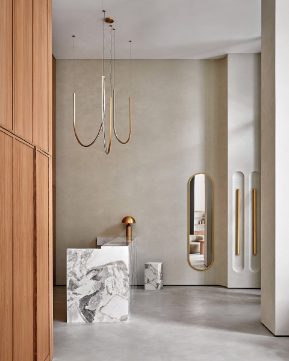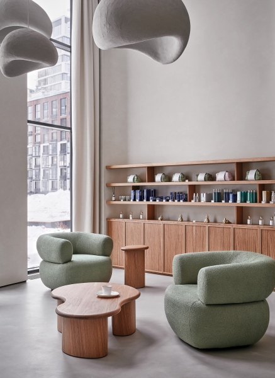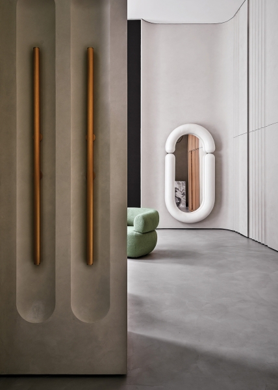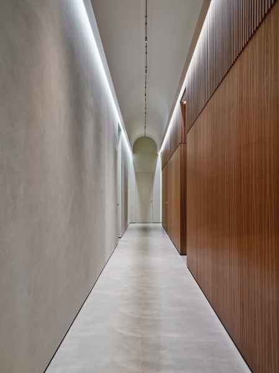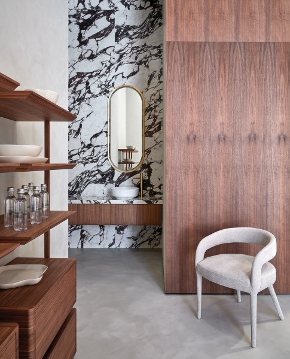Photography by Zhao Qiang.
Wellness-seekers at health-centric facilities ranging from a Canadian animal hospital to a Chinese sports center can step into the future with optimism.
Stay In Motion At These Stellar Health Facilities
BBA Bnei Brak Active Sports & Leisure Center by Studio Shira Lavi BD
PrevNext
Just three main materials—concrete, oak, and Dekton solid surfacing—comprise the palette of a 43,000-square-foot public swim center in Israel featuring an Olympic-size pool and a smaller one for lessons. The effect is spare, almost monastic, yet also sybaritic. In reception, wooden stools of various sizes recall the stone seats found in ancient baths, and a steel-framed clerestory and angled slot windows, all fitted with frosted glass, flood the natatorium with light while ensuring users’ privacy.
King Animal Hospital by Kelly Wearstler
PrevNext
The Los Angeles–based design star’s foray into the healthcare sector brings her signature heady, multilayered luxury—most often applied to hospitality and residential projects—to an unusual site: a 60,000-square-foot hospital in King City, Canada, for small animals and equines. Waiting rooms are a symphony of European oak paneling, Venetian plaster walls, brass light fixtures, and custom terrazzo flooring, while the hydrotherapy pool is tiled in the prettiest of pinks, bringing warmth to critical care.
Moogie Pilates by Thoughtbarn
PrevNext
A 1960’s post office in Austin, Texas, was transformed into a hub for a quartet of local businesses, including a Pilates studio that broadcasts its emphasis on fun and inclusivity through a spin on ’80’s nostalgia. Lengths of off-the-shelf crown molding—installed vertically and painted red-orange—clad the meandering, curve-cornered wall that separates the reformer studio from the back-of-house zone housing a cobalt-tiled restroom, storage, staff room and private massage rooms, and the blush-plastered reception area.
Hexi Sports Field by UAD
PrevNext
On Shaoxing University’s urban campus in China, a monumental concrete structure skillfully stacks functions: A 400-meter running track and a soccer pitch commandeer the rooftop, while the partially enclosed area below, sheltered by the brutalist embrace of coffered vaults, houses climbing walls, martial arts spaces, and courts for basketball, tennis, badminton, and volleyball. On either end of the sprawling edifice, ramps and stairs with white-painted perforated-aluminum balustrades connect the levels.
EMS Training Facility by Merge Architects
PrevNext
A warehouse converted into a 20,000-square-foot training center for Massachusetts paramedics and other emergency-services personnel takes its bold graphic identity from a source familiar to students: the safety-orange striping and blue lettering of Boston’s EMS ambulance fleet. Divisible classrooms, a gym, and a cafeteria line the perimeter, while the 250-foot-long double-loaded central corridor, cleverly illuminated by solar tubes that shine through the metal-mesh ceiling, is peppered with semiprivate huddle nooks boasting built-in “window” seats.
Estee Clinic by Balcon Studio
PrevNext
Aesthetic medicine (think restrained “tweakments”) is practiced in this chic 3,300-square-foot clinic in Moscow where earthy colors such as muted green—the brand hue—and elemental materials like dynamically striated marble emphasize the values associated with natural beauty. A seamless application of microcement on both the floors and walls creates a unified, smooth-as-skin canvas, the ideal foundation for curvaceous all-custom furniture.

