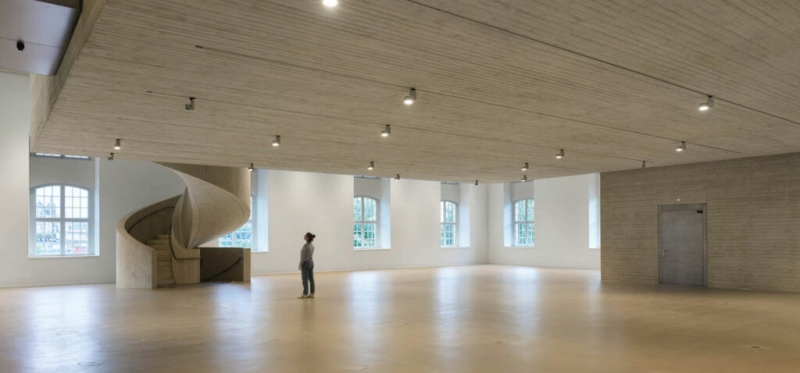The exhibitions, which rotate the more than 1 million objects in the museum’s collection, including drawings and paintings by Joseph Beuys and Marcel Duchamp, and will be joined by temporary exhibits, are accessible enough for everyday visitors yet rigorous enough for experts.
Invisible Cities, the 1972 book, is a popular read among architects, particularly Fuensanta Nieto and Enrique Sobejano. But for their competition entry to design Archiv der Avantgarden–Egidio Marzona (ADA), a new museum of 20th-century avant-garde art inside an existing Dresden, Germany, structure, the Nieto Sobejano Arquitectos founders referenced a lesser-known work by Italian author Italo Calvino, Six Memos for the Next Millennium, in which he wrote, “We would be unable to appreciate the lightness of language if we could not appreciate language that has some weight to it.” That musing on opposing forces and the necessary balance between them became the metaphor not only for Nieto Sobejano’s winning ADA bid but also the resulting, thoroughly reimagined building.
Occupying an 18th-century former guard house, known locally as the Blockhaus, for the wooden structure that previously occupied the site, the ADA is part exhibition space, part research center—the basis of its collection, more than 1 million objects, donated by collector Marzona—and part gift to residents of Dresden, which is still undergoing reconstruction from the World War II bombings that leveled it. In fact, the Blockhaus was completely gutted in a 1945 air raid.
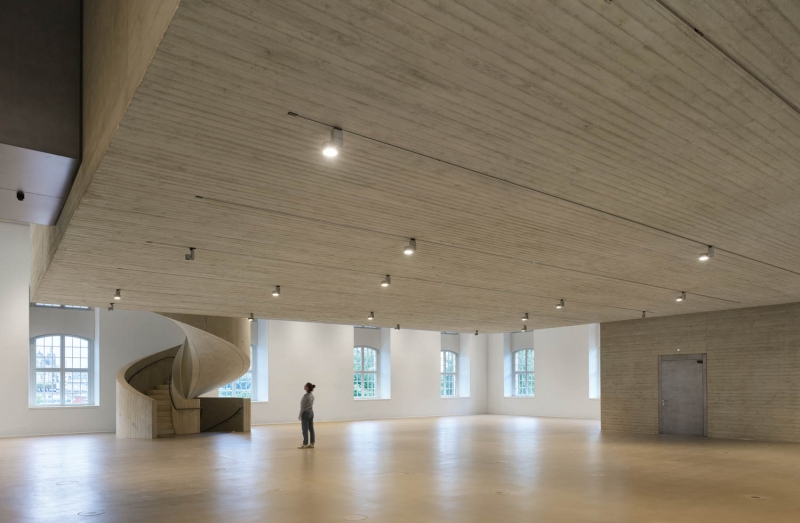
On the ground floor of the Archiv der Avantgarden–Egidio Marzona, an 18th-century former guard house in Dresden, Germany, turned exhibition and research facility of such movements as Futurism, Dadaism, Constructivism, and Surrealism, Nieto Sobejano Arquitectos employed board-formed concrete for the dropped ceiling, actually the base of the climate-controlled archive, and the spiral staircase leading up to the mezzanine study center and staff offices and down to the restaurant.
Nieto and Sobejano, who established their firm in Madrid in 1985, are known for using architecture to channel history and memory and masters of adaptive reuse. At the ADA, they’ve advanced their approach by focusing “only on an essential idea that is capable of transforming into a dense and complex interior,” Nieto begins. The core challenge was how to insert a modern museum into a building with a protected facade that couldn’t be touched. The constraint turned out to be creatively invigorating. “Perhaps the most important lesson is to restrain the desire to leave an unnecessary mark on the exterior and focus the project on its interior through a clear generative idea,” she adds.
Calvino’s theory on the duality of lightness and weight comes into focus as visitors pass through the facade’s restored double-height stone arches into an extremely minimalist interior of mostly board-formed concrete, its 30,000 square feet composed of an open-plan gallery on the ground level and a three-story cube containing the climate-controlled archive seemingly levitating overhead; Nieto Sobejano suspended the cube from a structure hidden in the walls and roof. “It’s like an umbrella hangs from above,” Sobejano notes. “The modern movement during the 20th century said architecture should be very sincere,” he continues. “If you have a column, show the column. But sometimes it’s better to hide it and create an illusion.” A sculptural spiral staircase leads to a study center and staff offices upstairs and a restaurant on the lower level.
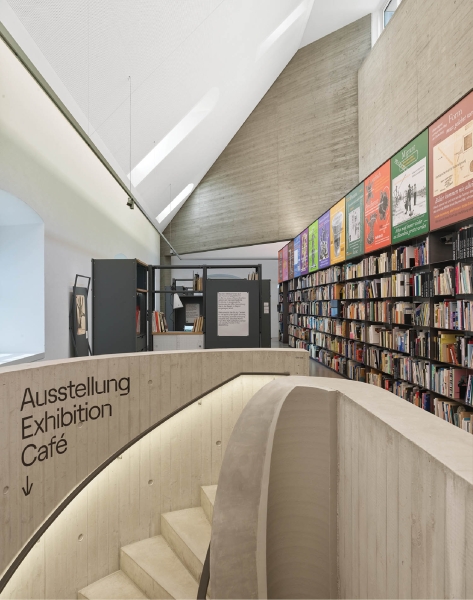
The study center’s custom workstations and bookshelves are by Heine Lenz Zizka, which also designed the ADA’s offices.
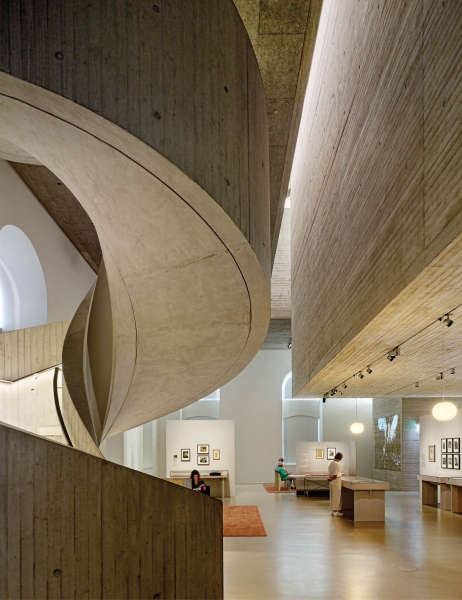
The building features an open-plan exhibition space on the ground level and a three-story, climate-controlled archive that appears to hover above it, the contrast between openness and enclosure a metaphor for its public and private areas. Flooring is epoxy.
The result embodies the sought-after paradox: a baroque shell with a pared-down interior, a gravity-defying concrete form with no apparent support structure, and an exhibition space that can morph to accommodate what’s needed that day, from art displays to movie screenings. The effect is sublime. It serves as a visual allegory for the ADA’s collection of paintings, books, drawings, manuscripts, and objects from such movements as Surrealism and Dada, Arte Povera and the Bauhaus that represented sharp breaks from the past.
“Projects that are transformations, modifications, extensions, refurbishments, and adaptations of existing buildings become interesting architectural questions,” Sobejano states. “It’s not only a stylistic or sustainability question. It’s also how to establish a dialogue between the existing and the new.” While this is a common challenge with adaptive reuse projects writ large, at the ADA, it became “very contradictory,” Sobejano adds, “because the 20th-century avant-garde was meant to be a transgression of everything that existed before. . . The weight of history, as opposed to the blindness, let’s call it, of the avant-garde, had to be expressed in the architecture.”
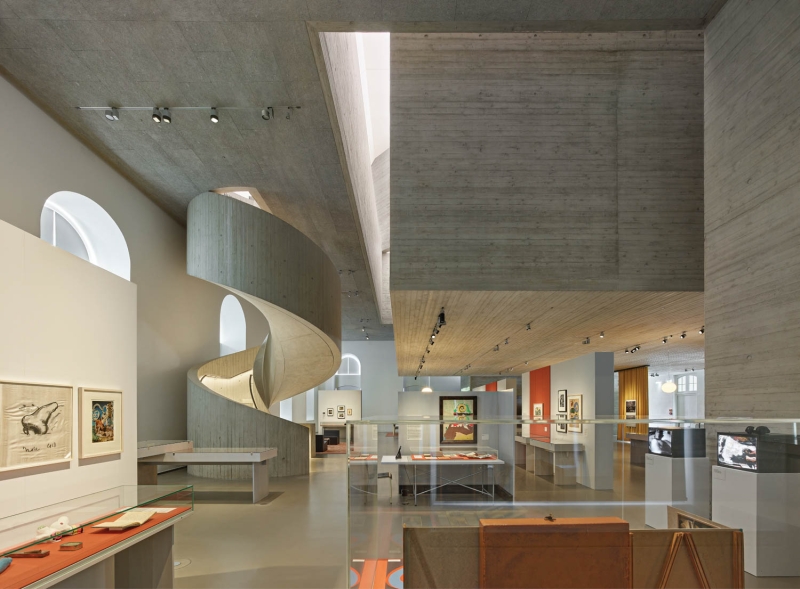
Natural and artificial light stream through the space between the archive cube and main structure.
The interplay of lightness and weight, enclosure and openness also stemmed from how ADA director Rudolf Fischer envisioned the project fitting in with the cultural landscape of Dresden. While the U.S. treats museums as temples to fine art, Germany views them as communal living rooms where people can come to socialize and stay as long as they’d like. Fischer wanted the architecture to telegraph that idea with an inviting and accessible ground floor. “We tried to create a magic space that captures the emotions of people who visit,” Fischer notes. “The building is nice, but it’s beautiful with people inside.” But, the archive and research center, the latter featuring custom workstations and shelving units by German design firm Heine Lenz Zizka, are by appointment only, and visually enclosing them communicates this relationship to the public, too. “It’s an interesting exercise between the private and the public,” Sobejano says.
That the collection looms overhead is a reminder of the archive and its importance to the museum. It’s also an intervention to address the effects of climate change. The Blockhaus is on the banks of the Elbe River, which has been prone to flooding; one in 2013 damaged the building so severely, its electrical system was destroyed. Suspending the collection well above ground level to protect against potential water damage is as much practical as it is poetic. Sensitivity to sustainability extends to the exhibition design as well, with Fischer commissioning ecologically focused, Italian studio Formafantasma to conceive a reusable system of vitrines, gallery walls, and textile panels.
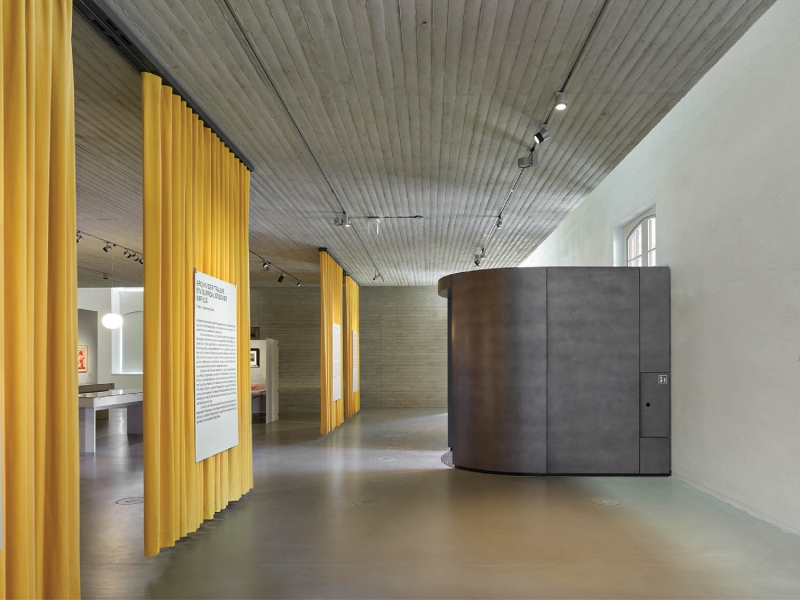
Formafantasma created a reusable system of partitions, vitrines, and textile panels for the exhibition spaces.
The ADA also represents a new chapter for Dresden. Most of the post-war development happened just outside the historic core, creating a new downtown. But in the past two decades, the city has focused its attention on restoring old buildings, bringing people back to its medieval heart. During the 1980’s, when Dresden was part of the German Democratic Republic, the Blockhaus was renovated into a diplomatic space that represented German-Soviet friendship. After unification, it became an office building. Now, the ADA serves not only as a conceptual and physical bridge between the old and new Dresden for locals but also a cultural draw for anyone interested in exploring its collection and its profound container.
Inside The Archiv der Avantgarden–Egidio Marzona
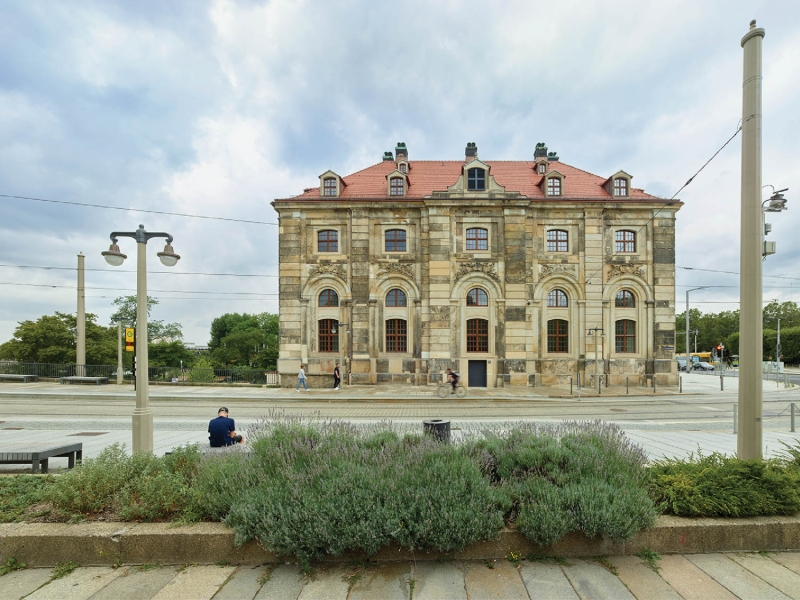
The 1732 structure encompasses nearly 30,000 square feet, its exterior untouched save for new clay roof tiles.
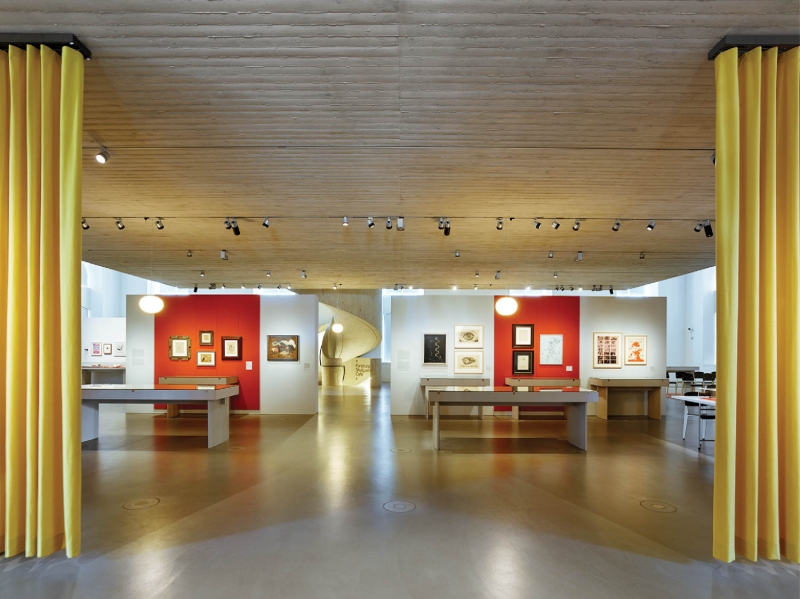
The exhibitions, which rotate the more than 1 million objects in the museum’s collection, including drawings and paintings by Joseph Beuys and Marcel Duchamp, and will be joined by temporary exhibits, are accessible enough for everyday visitors yet rigorous enough for experts.
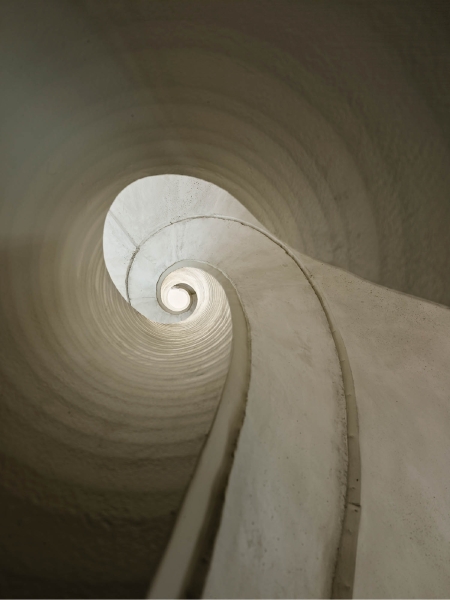
When viewed from the bottom up through its center, the spiral staircase appears as a pinhole.
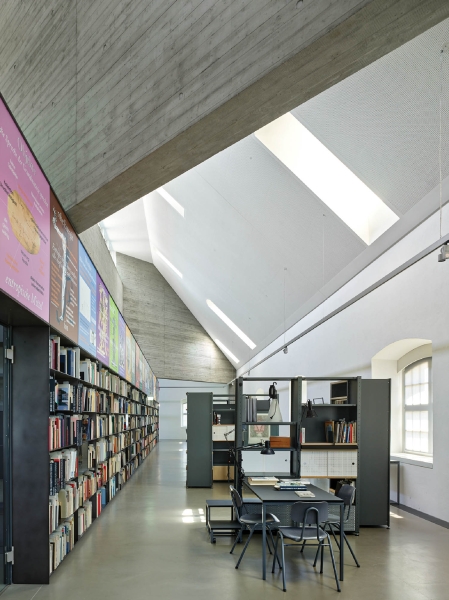
Although the exhibitions are open to the public, visits to the study center are by appointment.
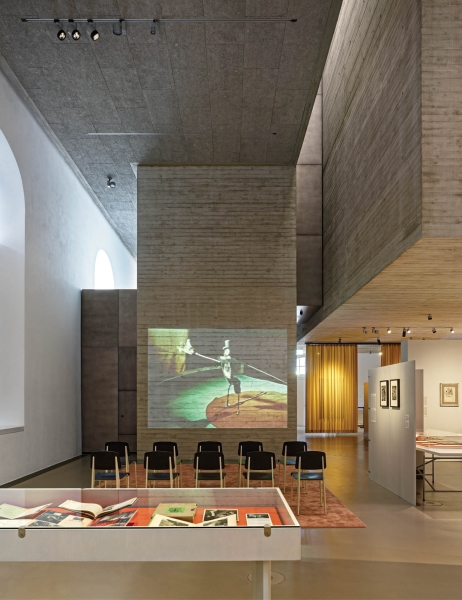
The hybrid nature of the ADA was inspired by the Lina Bo Bardi– designed Museum of Modern Art of Bahia in Brazil.
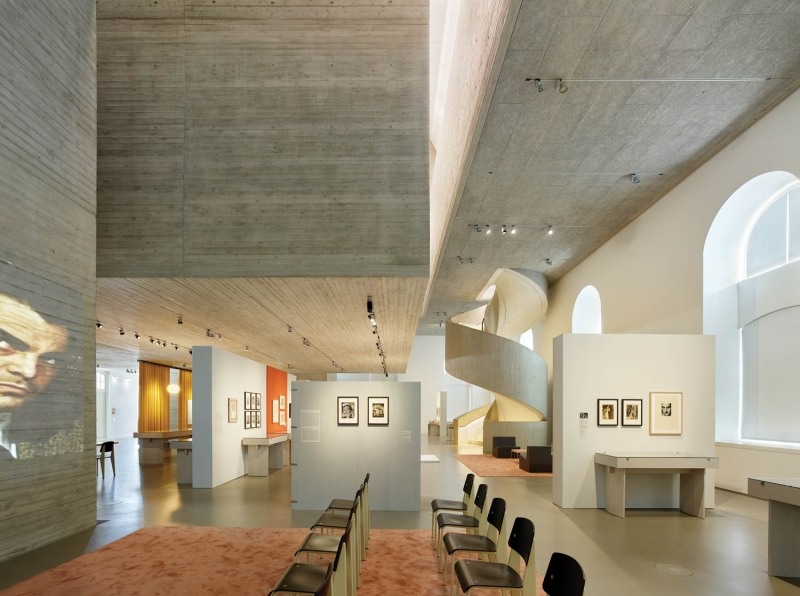
The gallery spaces are flexible enough to screen films, which are projected directly onto the concrete wall. PROJECT TEAM
NIETO SOBEJANO ARQUITECTOS: PATRICIA GRANDE; JOHANNES HANF; KIRSTIE SMEATON; ROMAN BENDER; CLEMENS AHLGRIMM; LUCIA ANDREU; ANNA-LENA BERGER; MICHAŁ CIESIELSKI; LORNA HUGHES; VISSIA PORTIOLI; SEBASTIAN SAURE; INA SPECHT; KATHI WEBER; CLAUDIA WULF; JEAN-BENOIT HOUYET; ANASTASIA SVIRSKI. STUDIO HELEN STELTHOVE: GRAPHICS. WETZEL & VON SEHT: STRUCTURAL ENGINEER. BRENDEL INGENIEURE DRESDEN: MEP. BERGER BETON; HENTSCHKE BAU: CONCRETE WORK. FB-TECHNIK SCHELER: GENERAL CONTRACTOR.
PRODUCT SOURCES
FROM FRONT CREATON: ROOF TILE (EXTERIOR). GRAICHEN BAU- UND MÖBELWERKSTÄTTEN: CUSTOM SHELVING (STUDY CENTER). THROUGHOUT ERCO: TRACK SPOTLIGHTS. RHEODUR: FLOORING. UNITEX: ACOUSTIC CLADDING. THORANDT METALLBAU: CUSTOM DOORS. TISCHLEREI WAICSEK: CUSTOM WINDOWS.

