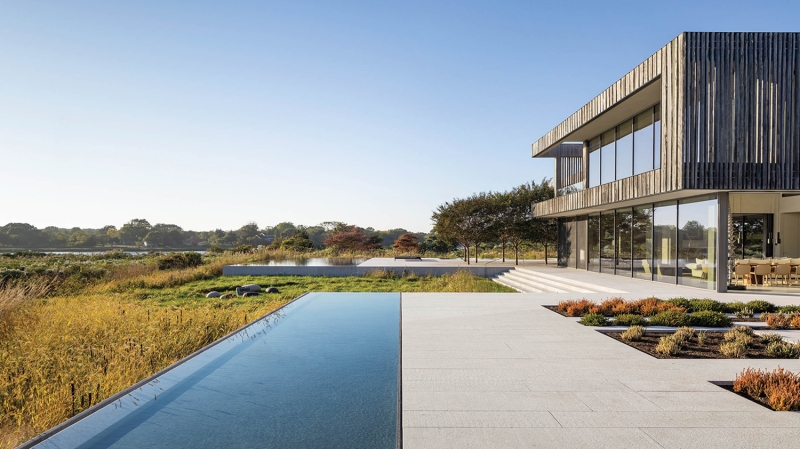On the East End of Long Island, New York, the rear elevation of a ground-up, cedar-sided vacation home for multiple generations by Bates Masi + Architects and Bart Verhelle Interiorarchitect incorporates a terrace of Italian Repen marble, native plantings, reflecting and swimming pools, and steps down a firepit, all on 7 bayfront acres.
The parents live on one continent. One of their grown sons and his own family live on another. The other son and his crew make their home in New York. But the big, far-flung group wanted to spend summers under one roof. So the parents bought a piece of waterfront land in a quiet corner of Southampton, on the South Fork of Long Island, New York, and commissioned Bates Masi + Architects to build a house that could accommodate everyone, approximately 10 people—often more when guests join the gatherings.
But it wouldn’t be just any house. With so many people involved—spanning three generations, with the children ranging widely in age—the program grew to be extensive, eventually including an indoor pool, a gym with a sauna and steam room, communal home office, home theater, playroom, and guest bedrooms. Accommodating it all would involve a staggering amount of square footage. “The challenge was how to integrate this program into the landscape,” recalls Interior Design Hall of Fame member Paul Masi, who cofounded the local firm with the late Harry Bates, devising homes that live lightly on the land. The solution for him and Bates Masi partner Aaron Weil sprang from “the idea of weaving,” Masi adds.
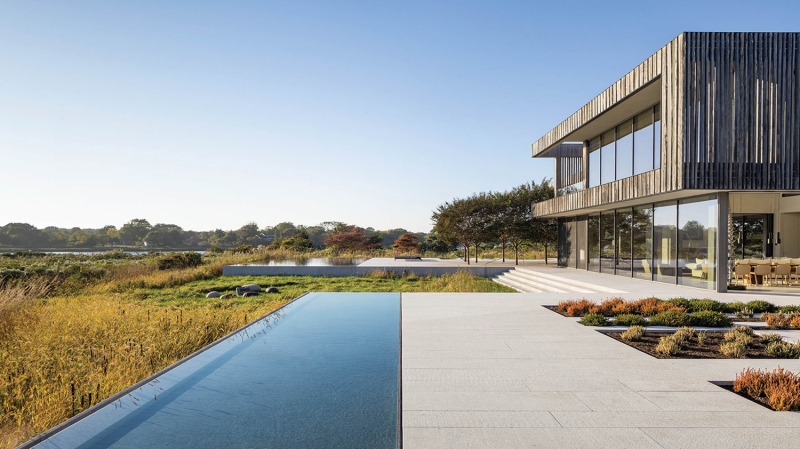
On the East End of Long Island, New York, the rear elevation of a ground-up, cedar-sided vacation home for multiple generations by Bates Masi + Architects and Bart Verhelle Interiorarchitect incorporates a terrace of Italian Repen marble, native plantings, reflecting and swimming pools, and steps down a firepit, all on 7 bayfront acres.
A Home By Bates Masi + Architects and Bart Verhelle Interiorarchitect
Rising only two stories but encompassing nearly 18,000 square feet and resting on a stone plinth so it’s lifted above the flood plain, the home’s interiors and exterior are indeed woven together in a patchwork. It is divided into five glass-sided sections with terraces and courtyards in between—like the courtyard on the north side of the house that leads to the front door. And with each section bordered on three sides by open areas, the interiors gain maximum daylight, cross-ventilation, and views. “With the doors open, indoor and outdoor are all connected into one,” Weil explains.
The outdoor spaces aren’t only on the ground level, either. The upper level cantilevers over the lower, providing room on the second floor for outdoor showers and intimate decks enclosed by screens made of live-edge cedar boards. The cantilever also shades and shelters portions of the ground-floor open areas, which are outfitted with lighting, radiant heating, and cooking equipment so they can be in use—and members of the family outside—even when the sun goes down or the temperature drops. An expansive terrace of Italian Repen marble skirts the south-facing rear of the house, extending the living space out into the landscape.
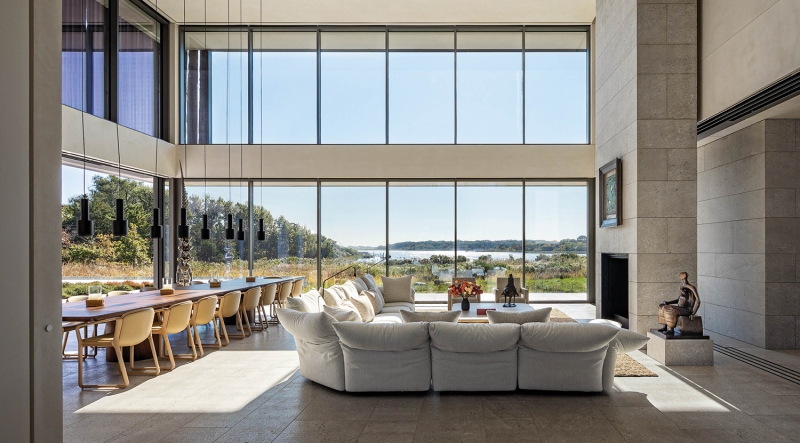
In the double-height combined living/dining room, Francesco Binfaré’s Standard sectional sofa backs Bart Verhelle’s custom 18-foot-long walnut table flanked by Jin Kuramoto Eight armchairs.
Embrace Quiet Luxury In This Vacation Compound
The same marble was used liberally inside too, helping tie the expansive house together and to its setting. The stone—which has “subtle, muted” veining, Weil notes—is found on ground-level flooring, a towering fireplace in the double-height living/dining room, and in the steam room, where it’s finished three ways: flamed for walls, honed for seating, sandblasted for floor. Elsewhere inside, Bart Verhelle Interiorarchitect, a Belgian firm that had worked with the clients on previous residences, took the lead in specifying furnishings and collaborated on finishes. Director Bart Verhelle chose lime plaster for walls and the enclosure of a spiral staircase leading from the underground parking area to the two guest bedrooms. In the kitchen, the plaster merges nearly seamlessly with a sleek Corian backsplash. Oak was used for stair treads and upstairs flooring. The limited palette of materials creates a calm, neutral backdrop that “at the same time, radiates sufficient character,” Verhelle says.
A sophisticated selection of furnishings adds to the feeling of quiet luxury. Some pieces—such as slender aluminum pendant fixtures by Michael Anastassiades and comfy sofas by Francesco Binfaré—are used repeatedly. Verhelle also designed a few items himself, including an 18-foot-long walnut dining table that provides plenty of room for everyone in this clan—plus a couple of guests—to gather round. Eight so-called Hand Grenade pendants, designed in 1952 by Alvar Aalto for the Finnish Engineers’ Association Building in Helsinki, light the table from above.
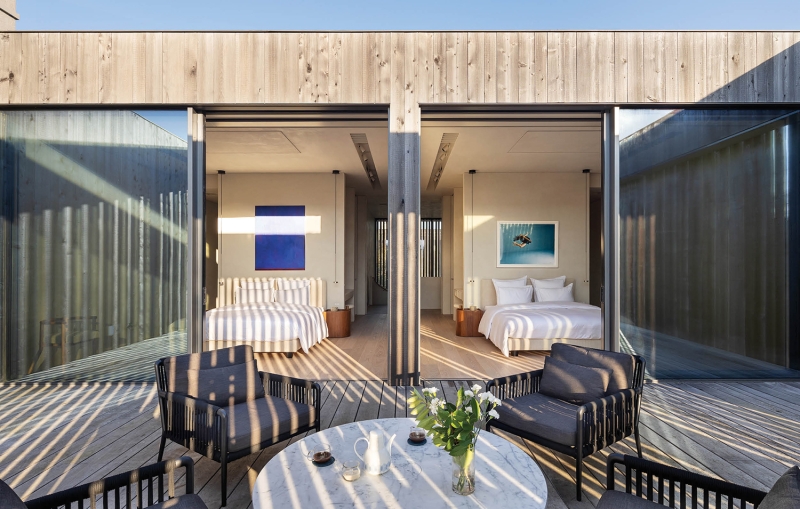
All nine bedrooms, which are located on the second floor, have sliding glass doors opening to ipe decks, including the pair of oak-floored guest rooms, with Vincent Van Duysen’s Otti chairs and an Eros table by Angelo Mangiarotti composing the outdoor furniture.
The understated setting focuses attention on views of the landscape as well as on the owners’ prized pieces of art. It also allows the life of the family to take center stage, which, after all, was the whole point of the house in the first place. Upstairs, four bedrooms and baths for the grandkids are clustered in their own wing, encouraging cousins to bond during summers together. Another wing is devoted to two suites for the sons and their wives. The eldest members of the family have their own domain, of course. The house was carefully designed to accommodate them as they age, with thresholds that are level with floors and an elevator tucked inconspicuously away—all to ensure that they can comfortably use the house, and join in all the fun, not only now but for many years to come.
Walk Around This Vacation Compound On Long Island
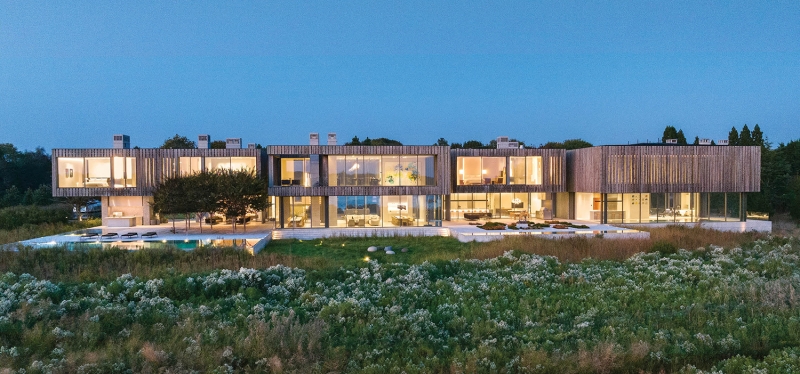
The house’s south-facing rear, where cedar siding surrounds expansive glass panes of glass and screens of live-edge cedar boards provide privacy, overlooks the grounds, planted with such local species as blazing star and Purple love grass, by Michael Boucher Landscape Architecture, a Maine-based firm that has also collaborated with such contemporary studios as Rick Joy Architects and Lake | Flato.
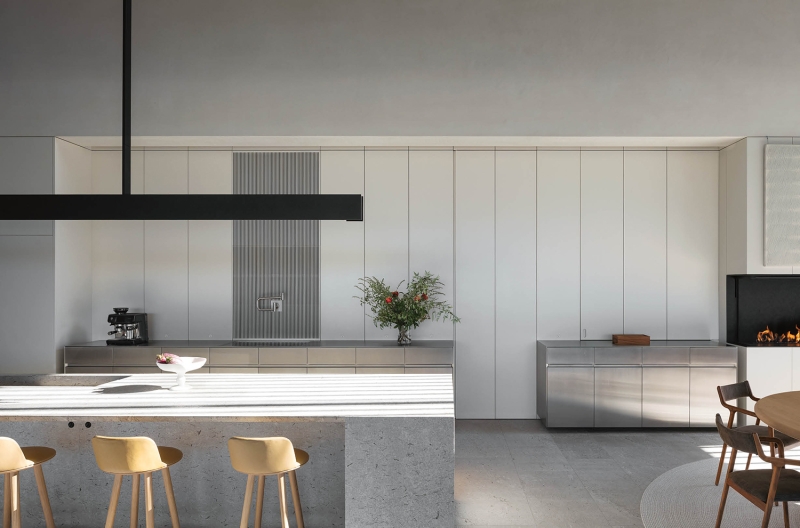
Surrounded by Corian panels and lime plaster, Verhelle’s custom pendant suspends over the kitchen’s Repen marble island and Ovo stools by Foster + Partners.
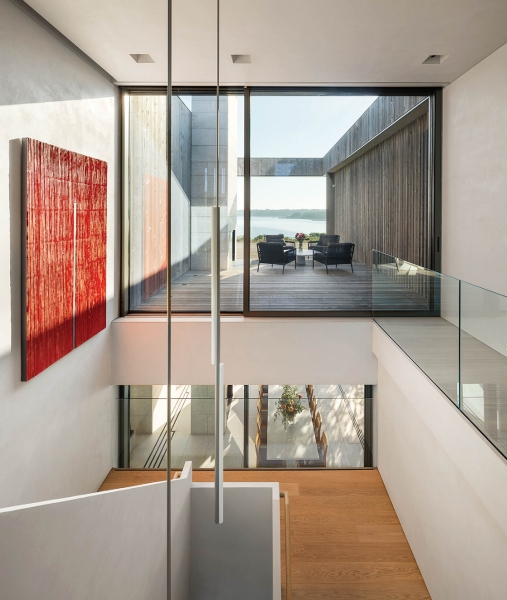
One Well Known Sequence pendant fixtures by Michael Anastassiades hang in the main stairwell.
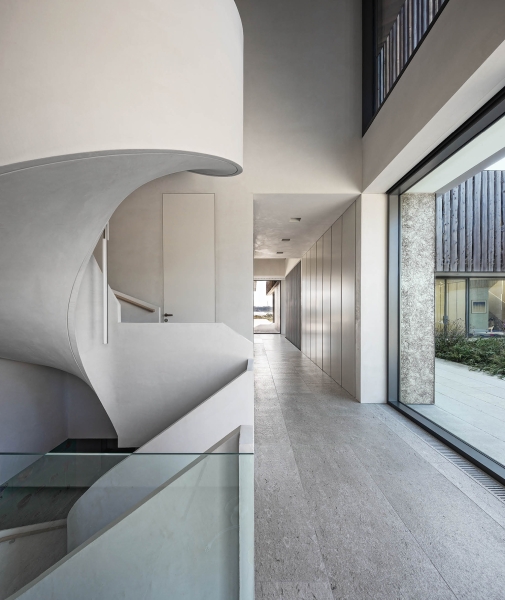
Another Anastassiades pendant appoints the plaster staircase that spirals from the below-grade garage to the two guest bedrooms; flooring is sandblasted Repen.
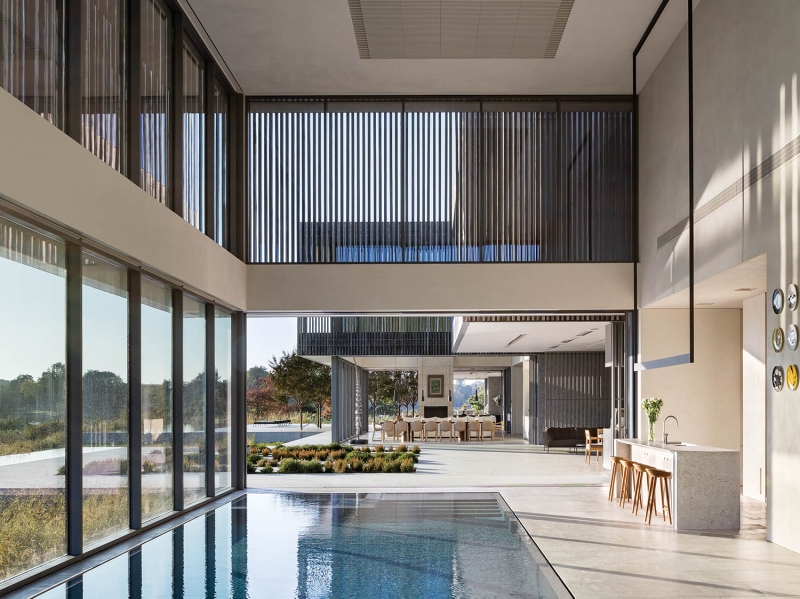
A second pool indoors allows for cold-weather swimming—glass doors slide out from hidden pockets—its bar served by Craig Bassam’s Tractor stools and a 10-by-16-foot custom aluminum pendant by Verhelle.
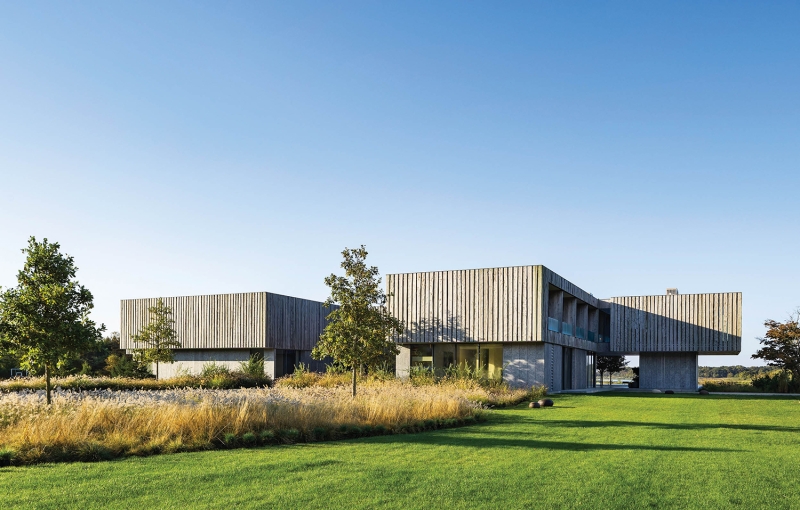
The 17,970-square-foot house is composed of five volumes, connected by terraces and courtyards in between.
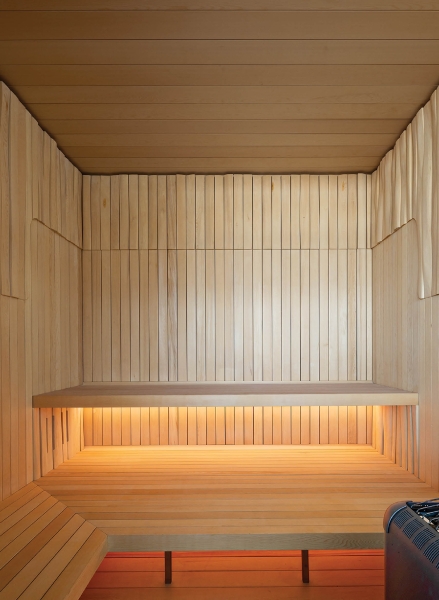
Among the home’s amenities is a sauna paneled in natural cedar.
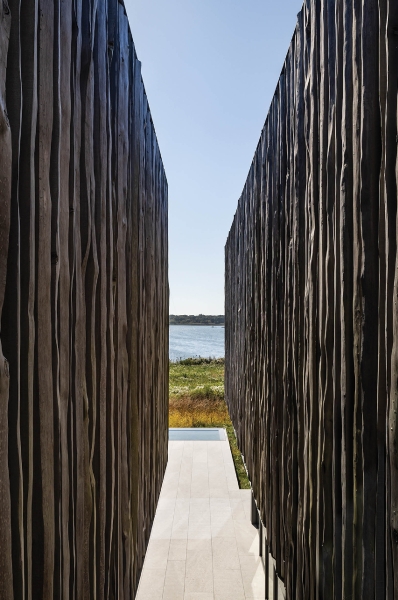
Live-edge boards of sawn cedar clad its exterior.
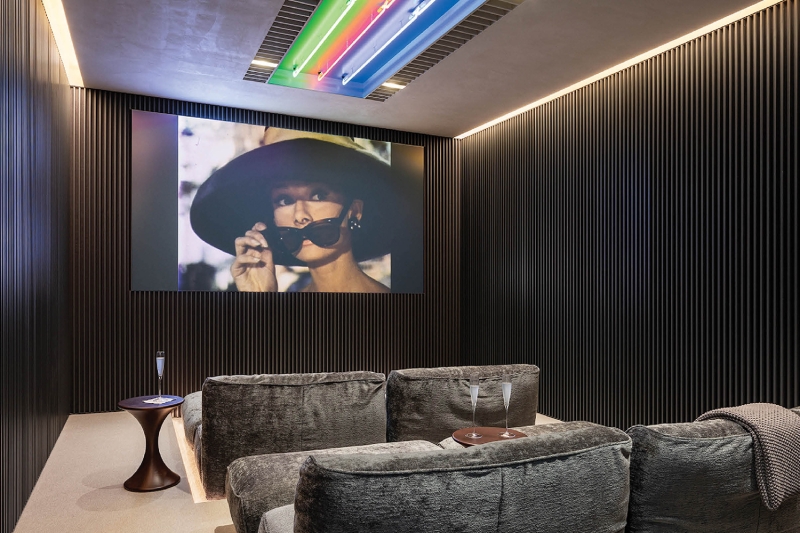
In the home theater, pure wool carpeting helps control acoustics while a custom ceiling fixture adds color.
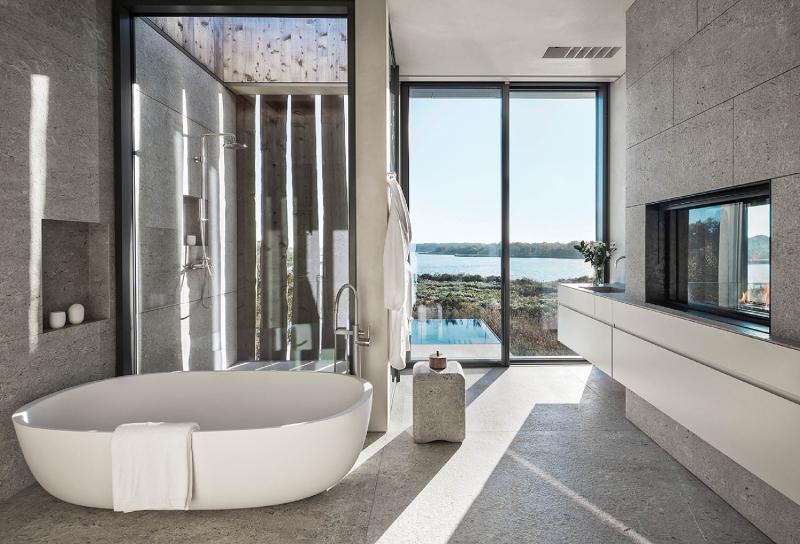
The Piero Lissoni tub in a suite’s bathroom is joined by an outdoor shower and a gas fireplace. PROJECT TEAM
BATES MASI + ARCHITECTS: RYAN BERRY. MICHAEL BOUCHER LANDSCAPE ARCHITECT: LANDSCAPE ARCHITECT. RADIANCE LIGHTING: LIGHTING DESIGN. SL MARESCA & ASSOCIATES CONSULTING ENGINEERS: STRUCTURAL ENGINEER. DULA: WOODWORK. MEN AT WORK CONSTRUCTION: GENERAL CONTRACTOR.
PRODUCT SOURCES
FROM FRONT EDRA: SECTIONALS (LIVING AREA, THEATER). CONDEHOUSE CO.: CHAIRS (DINING AREA). ARTEK: PENDANT FIXTURES. MICHAEL ANASTASSIADES: PENDANT FIXTURES (STAIRWAYS). BENCHMARK: STOOLS (KITCHEN). MIYAZAKI CHAIR: ARMCHAIRS. DuPONT: CORIAN BACKSPLASH. ARCWAYS: CUSTOM STAIR (GUEST STAIR). BASSAM FELLOWS: STOOLS (POOL BAR). SUTHERLAND: CHAIRS (DECK). AGAPECASA: TABLE. KASTHALL: CARPET (THEATER). PROFILS: PANELING. MINOTTI: SIDE TABLE. BOFFI: TUB (BATHROOM). OUTDOOR SHOWER COMPANY: OUTDOOR SHOWER. THROUGHOUT SPARK: CUSTOM FIREPLACES. LEVOLUX: WOOD SIDING. POLICH TALLIX: METAL SIDING. SCHUCO: CUSTOM DOORS, CUSTOM WINDOWS. BENJAMIN MOORE & CO.: PAINT.

