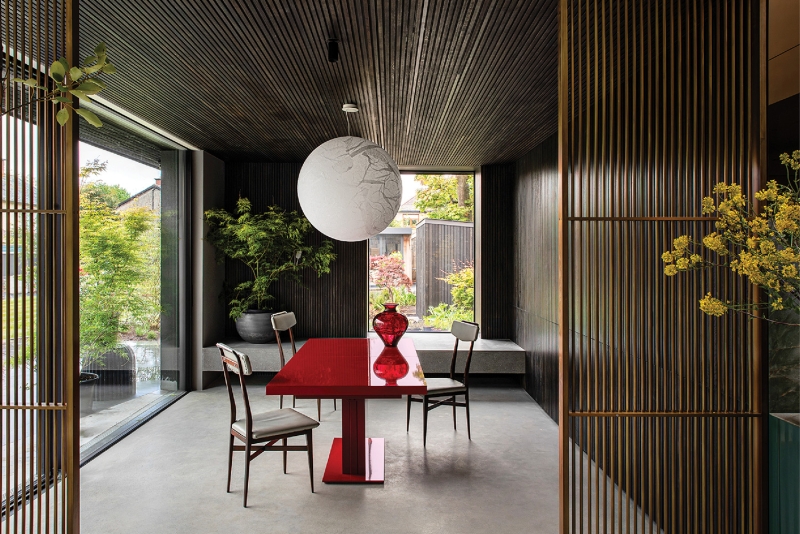In the old extension, the dining area features vintage Italian chairs around the client’s original walnut table refinished in lacquer and topped with Formica.
Dublin’s southern suburbs have an enviable stock of handsome semidetached houses—pairs of single-family dwellings that share a common wall. A couple living in one of these two-story homes bought its neighbor a few years ago, hoping to combine them someday. Now, with two teenage children and a steady stream of guests, that time had come.
“They’re a hospitable family who loves hosting dinners and having people stay,” begins designer Róisín Lafferty, founder and creative director of her eponymous firm, which collaborated with Ambient Architecture on merging the two properties—but not necessarily permanently. As Ambient’s founder and principal Stefan Hoeckenreiner explains, “The idea was that it could convert back into two separate houses to accommodate different family configurations or even be passed on to the children.” With that in mind, each half retained its entrance and staircase, while openings in the dividing wall were kept to a minimum and made reversible. An existing one-story extension at the back of the original home was matched by an addition to the new one, “creating a central courtyard that opens up the view to the rear garden,” Hoeckenreiner continues.
How Róisín Lafferty and Ambient Architecture Transform A Dublin Home
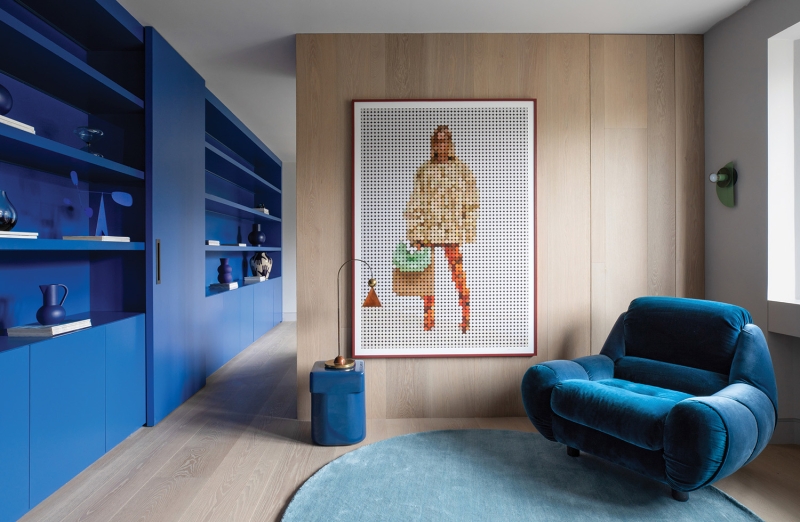
With its 5-foot-tall print by British artist Elsbeth Shaw, limed-oak flooring and paneling, and boldly upholstered vintage chair, the music room in a pair of semidetached Dublin houses converted into a single residence by Ambient Architecture and Róisín Laffery for a couple with two teenage children exemplifies the project’s overall attention to material, color, and style.
For Lafferty, the challenge was achieving “a seamless blend of the two properties” while retaining “a lot of the proportions of the existing houses,” which could have meant “a lot of rooms and a lot of doors,” she says with a laugh. So the designer banished traditional portals, moldings, and baseboards, instead specifying a series of plain floor-to-ceiling doors that integrate seamlessly with the surrounding walls whether open or closed. This, Lafferty confirms, “was one of the biggest investments of the entire project,” but essential for the sense of “free flow” she was adamant the interiors possess. The former front parlors, now connected by a full-height doorway, illustrate the strategy. The back wall of both spaces—dubbed the reading and music rooms, respectively—features a continuous, blue-painted bookcase, making them feel like a single volume when the door is open. And since the oversize panel is the same color as the shelving, it appears to be part of the built-in millwork when sitting flush against it.
Along with the two front rooms and stair halls, the residence includes a sitting room, dining area, kitchen, and media room on the ground floor, plus four bedrooms, a homework room, and an office upstairs—4,400 square feet in all.
Garden Views Balance The Home’s Neutral Palette
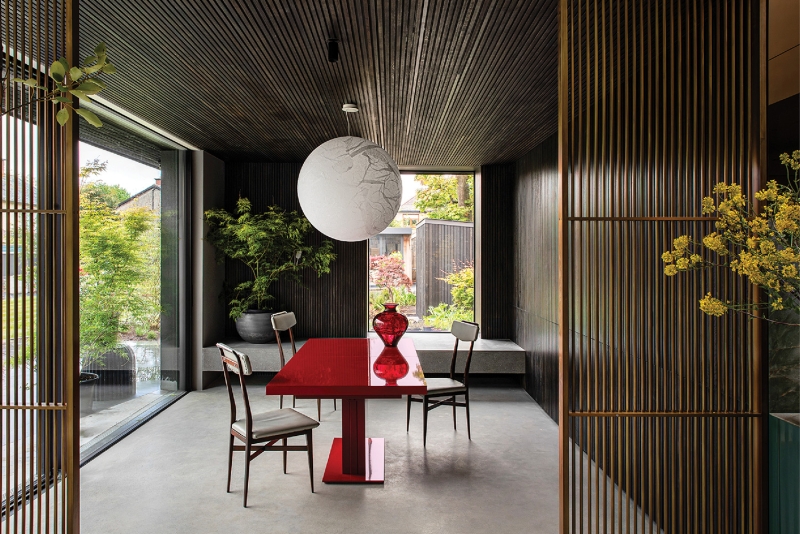
In the old extension, the dining area features vintage Italian chairs around the client’s original walnut table refinished in lacquer and topped with Formica.
Another priority was “maximizing views of the garden from the main living spaces,” Lafferty continues. What might have ended up a narrow corridor at the rear was ingeniously turned into the airy sitting room. A deep book-lined recess, outfitted with a built-in sofa, faces an imposing marble fireplace, flanked by glass walls framing the verdant backyard vista. “We knew it was premium real estate for looking at the garden,” the designer observes. “But it was also the point of connection between the houses, and we wanted to celebrate that.” This included cladding the room’s upper walls and ceiling with bronze-tinted mirror—an unexpected choice that creates a feeling of height, space, and, by reflecting the outdoor greenery, being in nature. Lafferty admits the clients weren’t convinced at first, fearing “mirror would be too glitzy,” but she persuaded them to stay the course. “For me, mirror is magic,” she says, and in fact uses it throughout to enlarge rooms or bring in natural light. “It’s not a decorative finish but very much part of how you experience the spaces.”
The base palette is fairly neutral: floors of polished concrete or limed oak, also found on some walls; subtle greens, blues, and taupes, especially in the main bedroom suite, which Lafferty describes as “an oasis of calm.” But in many areas, the chromatic intensity is deliberately turned up. “I was looking to capture the family’s energy and sense of fun with additions of saturation,” she acknowledges. Primary colors and vivid tones appear throughout, sometimes in small flourishes, like the crimson dining table, and sometimes much bigger ones, like a whole room painted a single shade. “I’m very impressed they allowed me to make the office bright red,” she says of the second-floor workspace, a true study in scarlet. In the main bathroom, however, hues and textures are layered: The swirling reds, browns, and coppers of the Brazilian quartzite sink and floor are complemented by ochre-toned polished-plaster walls and patinated-brass cabinetry.
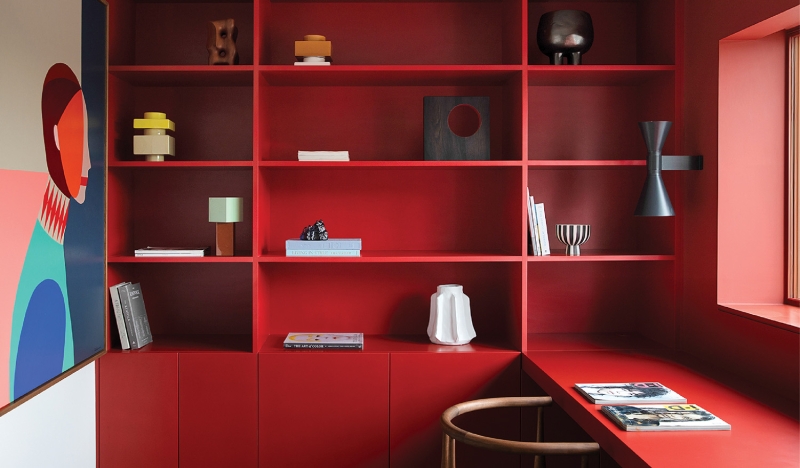
An oil on canvas by Irish artist John Redmond inspired the color and geometrics of the lacquered built-ins enveloping the upstairs office.
Artworks enliven several spaces, not least the music room, where a large print by British artist Elsbeth Shaw is a commanding presence. A pixelated image of a model in a catwalk show, its symmetry, palette, and style consciousness all spoke to Lafferty. “I think art, fashion, and interiors are all super connected,” she says. “Fashion is about color combinations and sculptural forms, but also about contrasts and playfulness, which informs my work.” She concedes that the ethos of couture is reflected in how the project’s details and finishing touches are as carefully considered as its larger, more architectural elements. The combined layout shows rock-solid planning, but the splashes of levity, novelty, and boldness are never an afterthought.
Tour This Dublin Residence by Róisín Lafferty + Ambient Architecture
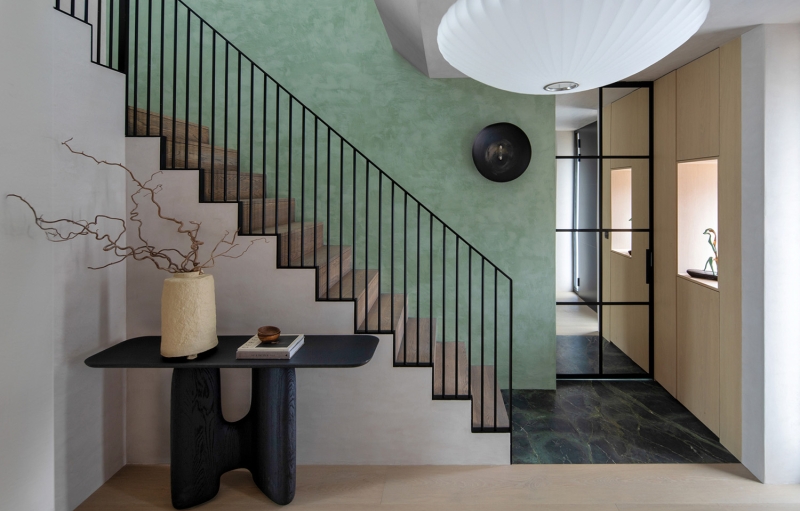
A George Nelson pendant fixture and a mirrored door framed in blackened steel help brighten the dark entry hall, one of two in the conjoined properties.
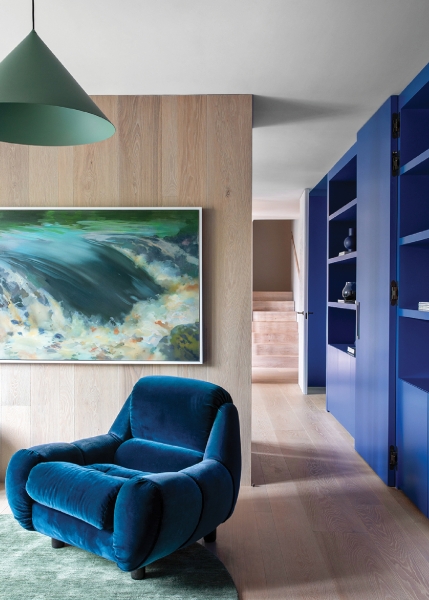
Cezary Zadorożny’s Konko pendant hangs above another vintage chair in the reading room.
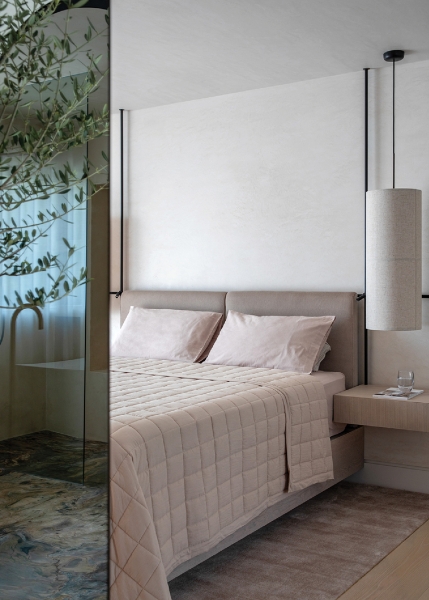
A mirrored wall enlivens the main bedroom, where Hashira pendants by Norm Architects flank the bed.
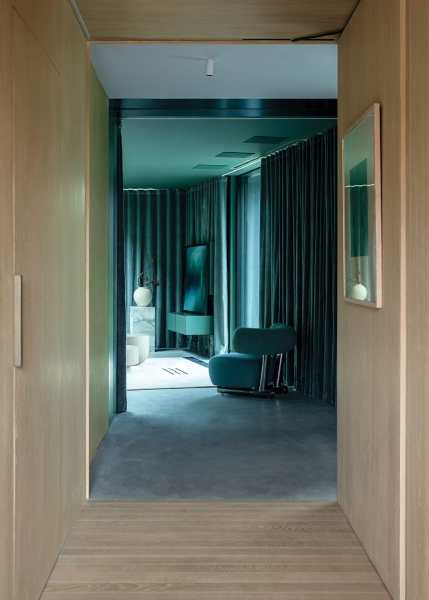
Oak flooring changes to polished concrete in the new rear extension, which houses the media room.
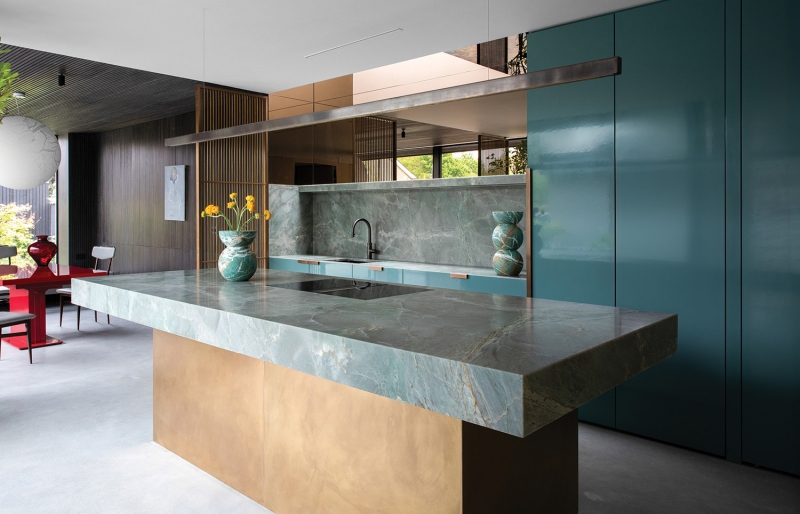
In the kitchen, Brazilian quartzite forms the backsplash and tops the island, faced in patinated brass.
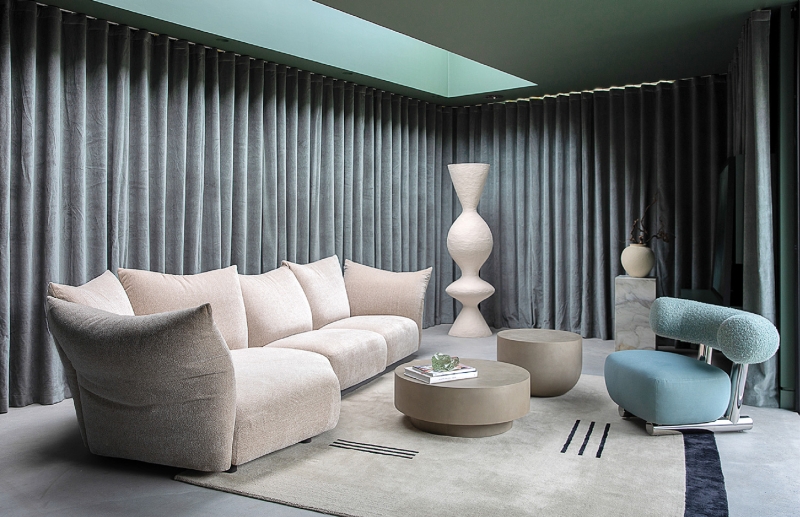
Velvet blackout curtains surround Francesco Binfaré’s Standard sofa, Sebastian Herkner’s Pipe armchair, and Ransom and Dunn’s Venus II floor lamp in the media room.
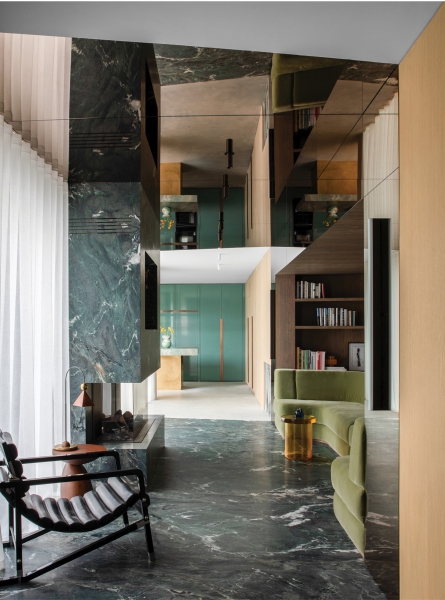
A deep recess with a built-in sofa transforms the narrow rear corridor connecting the houses into a sitting room, where the fireplace and floor are Verde Alpi marble and bronze-tinted mirror clads the ceiling and upper walls.

The powder room’s polished-plaster walls complement the Brazilian quartzite flooring and custom sink.

Gio Ponti’s Luna Sospensione pendant overlooks an acrylic tub in the main bathroom, where patinated brass fronts the custom sink vanity capped with Brazilian quartzite, the same stone used for the floor.
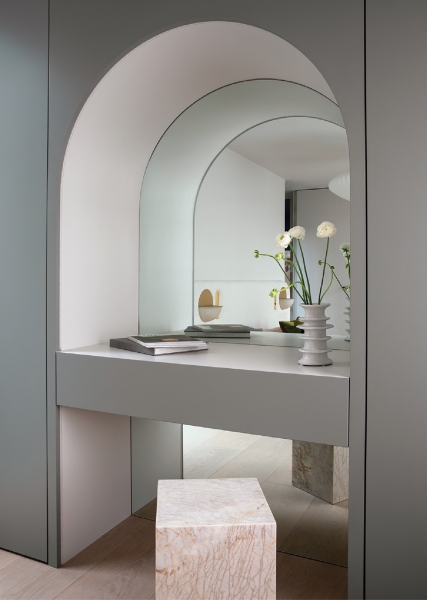
A stone plinth by Roisin Lafferty Essentials, the designer’s furniture brand, joins a built-in vanity in the daughter’s bedroom.
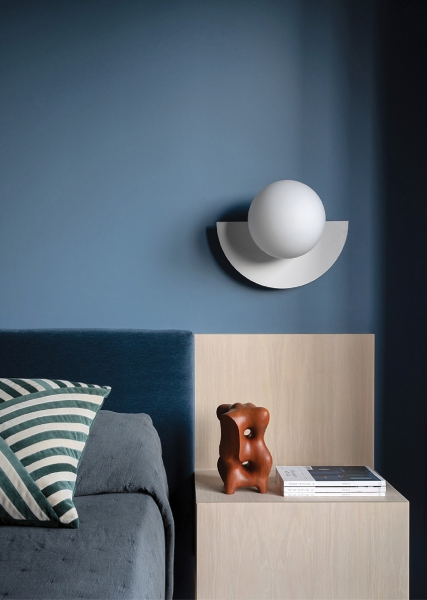
In the son’s room, a Candy Big Circle sconce by Maria Gustavsson surveys a biomorphic mahogany sculpture by Hartoyo.
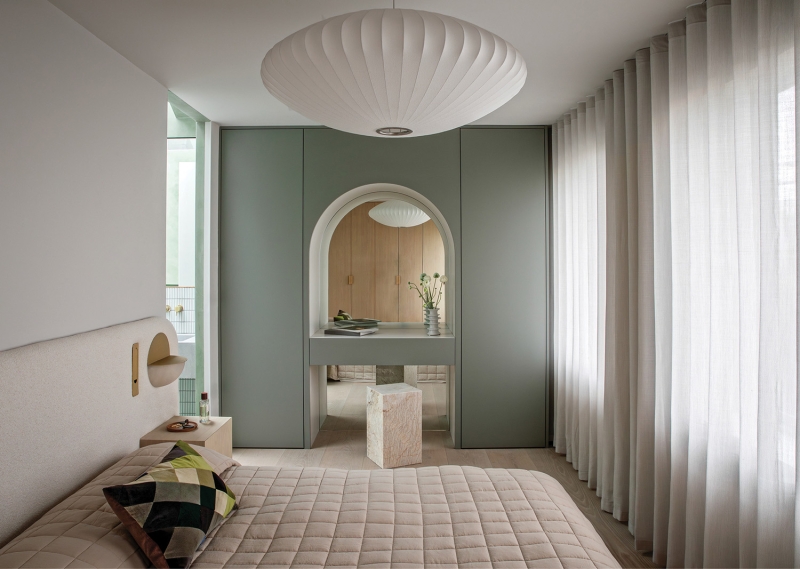
Another Nelson pendant supplements the headboard’s Simone & Marcel Luno sconce and adjoining flush-mounted Keta reading light in the daughter’s room. PROJECT TEAM
RÓISÍN LAFFERTY: AOIFE SHINE; IMAD HUSAR. O’GORMAN JOINERY: MILLWORK. P.D. MARLOW: PLASTERWORK. MILLER BROTHERS: STONEWORK. M.J. DUNCAN & SONS: GENERAL CONTRACTOR.
PRODUCT SOURCES
FROM FRONT NINE: SIDE TABLE (MUSIC ROOM). SAZERAC STITCHES: SCONCE. RUGVISTA: RUGS (MUSIC ROOM, READING ROOM). THROUGH ACQUIRED: CHAIRS (MUSIC ROOM, READING ROOM), TABLE LAMPS (MUSIC ROOM, SITTING ROOM), CHAIRS, RED VASE (DINING AREA), ARMCHAIR (SITTING ROOM). ROCHE BOBOIS: CONSOLE (ENTRY). LIGHT COOKIE: SCONCE. ROCK HILL: VASE (ENTRY), CHAIR (OFFICE). HAY: PENDANT FIXTURE (ENTRY, DAUGHTER’S ROOM). ANOUR: LINEAR PENDANT FIXTURE (KITCHEN). RÓISÍN LAFFERTY ESSENTIALS: VESSELS (KITCHEN), PLINTHS (MEDIA ROOM, DAUGHTER’S ROOM). DAVIDE GROPPI: PENDANT FIXTURE (DINING AREA). LOFTLIGHT: PENDANT FIXTURE (READING ROOM). AUDO COPENHAGEN: PENDANT FIXTURE (MAIN BEDROOM). MOROSO: ARMCHAIR (MEDIA ROOM). KAVE HOME: COFFEE TABLES. CC TAPIS: RUG. EDRA: SOFA. RANSOM AND DUNN: LAMP. NEMO LIGHTING: SCONCE (OFFICE). PULPO: GLASS SIDE TABLE (SITTING ROOM). EERO AARNIO ORIGINALS: WOOD SIDE TABLE. SERAX: VASE (DAUGHTER’S ROOM). SIMONE & MARCEL: SCONCES. SWEDISH NINJA: SCONCE (SON’S ROOM). ETHNICRAFT: SCULPTURE. GHIDINI 1849: SCONCES (POWDER ROOM). GRANLUSSO: TUB (BATHROOM). HOTBATH: TUB FITTINGS, SINK FITTINGS. TATO ITALIA THROUGH 1STDIBS: PENDANT FIXTURE. KAIA: SCONCES. THROUGHOUT TRUNK FLOOR: OAK FLOORING, OAK PANELING. STONE SEAL: CONCRETE FLOORING. FLEETWOOD PAINTS: PAINT.

