Contents
The 1910 home’s fireplace and bay window were preserved.
Not far from the landmarked Grateful Dead House in San Francisco sits a 1910 Edwardian abode, built in the pastoral hills of Ashbury Heights after the 1906 earthquake. Home to a family of four, it was recently renovated by Spiegel Aihara Workshop (SAW), whose cofounder, architect Dan Spiegel, sought an intervention befitting its historic context.
“In San Francisco, the path to the contemporary moment is not always linear,” begins Spiegel, who worked alongside cofounding partner Megumi Aihara on the project. “This is a city, and a neighborhood in particular, that approaches the present and even the future on multiple timelines simultaneously.”
Spiegel Aihara Workshop Brings This San Francisco Edwardian To Life
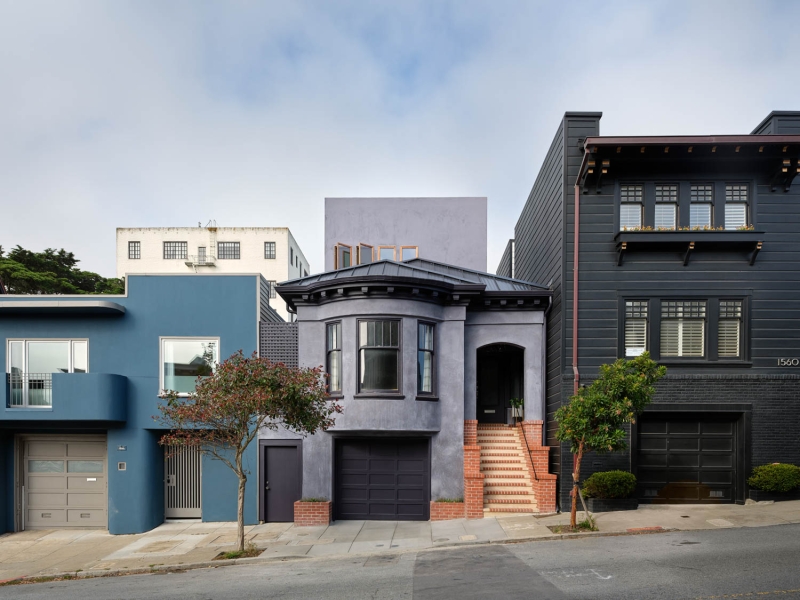
Exterior facade of the home.
Thus, the architect conceived a titular renovation centered around the common quarter-round molding, oft used to blend and conceal gaps between transitory spaces. “It is a bridge between parts, and a graceful way of gradually ascending,” muses Spiegel. The home maintained its first and second story envelope while gaining nearly 1,000-square-feet of vertical space. A rectilinear volume added above the facade’s existing bay window blends seamlessly, with new Santa Barbara smooth stucco in a custom, moody purple pigment.
Inside, the programming was a bit more challenging, with the century-old kitchen and dining room relying on skylights for illumination. Working around these apertures, Spiegel built the third floor without blocking light by conceiving a series of lightwells throughout the home, channeling sunshine from the terrace through otherwise narrow corners, and adding more skylights, 10 in total. The primary bath is compact—its widest space a mere 3 feet—yet ingenious dimensions and oversized hallway portals increase depth perception, while lightwells animate shadows and absorb yellow-tinted hues from the tiled roof above.
Pops Of Color & Oak Millwork Shine In These Spaces
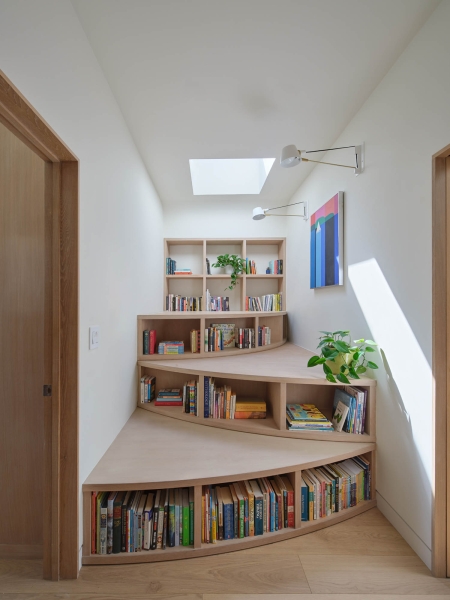
The 6-by-9-foot reading nook has curved white oak millwork platform and stacked bookshelves leading to another skylight and is a favorite space of the clients’ young children.
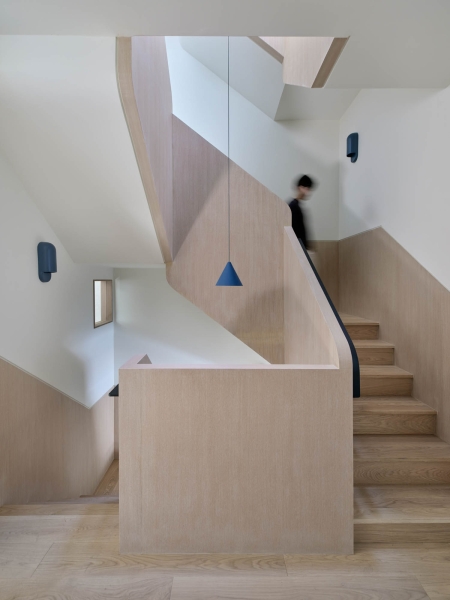
The sculptural stair, comprised of eight white oak parallelograms and custom steel handrail, unites the four-level home, illuminated by Michael Anastassiades’s conical suspension light.

In the primary bathroom, the tub is surrounded by Fireclay tiles in Adriatic Sea, contrasting off-white matte vanity tiles and terrazzo-like honed concrete Venice floor tiles by Concrete Collaborative.
The focal point, a sculptural cascading stair formed from eight rounded-off parallelograms of white oak, seamlessly merges form and function, with modern pendant fixtures diffusing soft light. “The stair is the central organ of the house, where everybody’s lives intersect,” says the architect, adding, “It’s all about vertical movement.” The conduit leads from the ground-level garage and basement, upwards through the first and second floors, and emerging on the rooftop terrace. Here, Spiegel unearthed panoramic Bay Area views, previously undiscovered. “Before, you couldn’t see past the neighbors’ houses,” he explains. Now, the homeowners can enjoy a glass of wine and watch the clouds roll over the Golden Gate Bridge and Sutro Tower.
Meanwhile, the children have their own favorite space—the reading nook, a 6-foot-wide pocket of splayed-out steps on the third floor, where curved oak stacks double as shelving and seating. A new playroom off the primary bedroom is accessible through a “secret door” recalls Spiegel, who discovered this threshold during the renovation.
Historic Elements Turned Contemporary In This Home
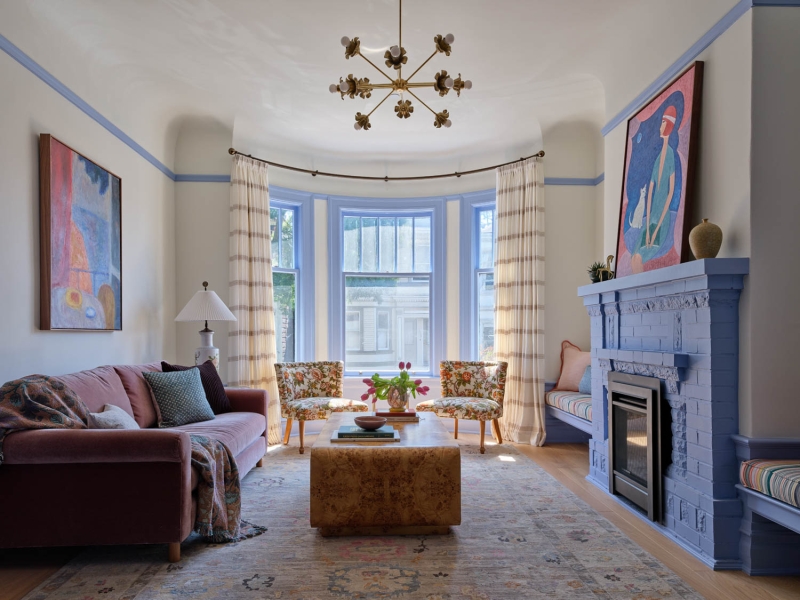
The 1910 home’s fireplace and bay window were preserved.
Coffered ceilings in the kitchen and dining room were refinished and painted, as was the living room fireplace, continuing the conversation between old and new. “The entry sequence is a movement through generations,” says Spiegel, “with the scale of the detailing growing gradually along the procession.” Ornamental ogee molding in the living room juxtaposes oversized fillets of the parallelogram stair panels, the former a relic of the Victorian era, the latter decidedly contemporary. Melanie Love of Love & Interiors curated furnishings, fixtures, and wallpapers that riffed the home’s traditional elements, color-drenching the living areas with periwinkle to complement floral upholstery and verdant wallpaper.
Upstairs, the palette is elemental—gleaming porcelain, more white oak, powder-coated steel accents—a clean canvas for the family’s variated needs. Skylights unfurl downwards along smooth radii, waffled light tunnels abound, millwork absorbs clutter. Vertical voids straddle the past and present, giving the Quarter-Round House its very own place in time.
Spiegel Aihara Workshop Updates The Quarter-Round House For A New Era

The decking is sustainable bamboo composite, and landscape design was led by cofounding partner Megumi Aihara.
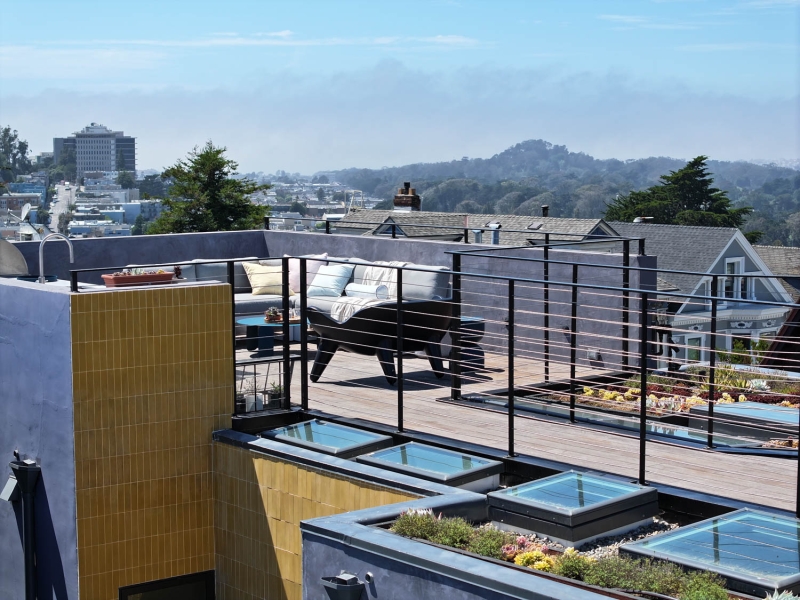
Cadmium yellow subway cement tiles clad one of two lightwells, drawing sunlight into the void below.
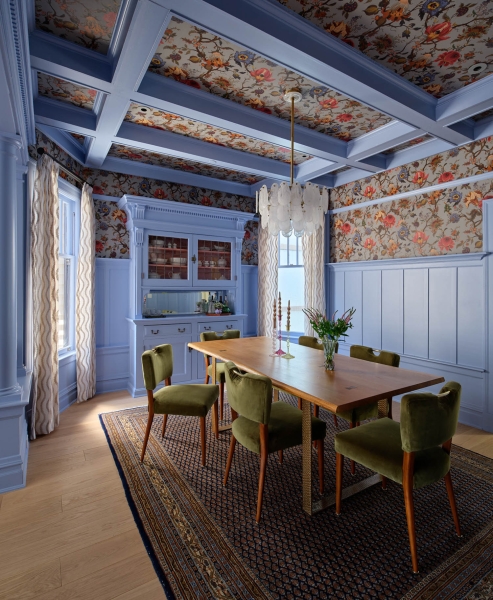
Original coffered ceilings were painted periwinkle by designer Melanie Love, who also sourced floral fabrics and wallcoverings, and vintage-inspired chandeliers.

The new third floor has closets backed by metal-mesh panels allow objects to be neatly stored, while inviting natural light from above.

