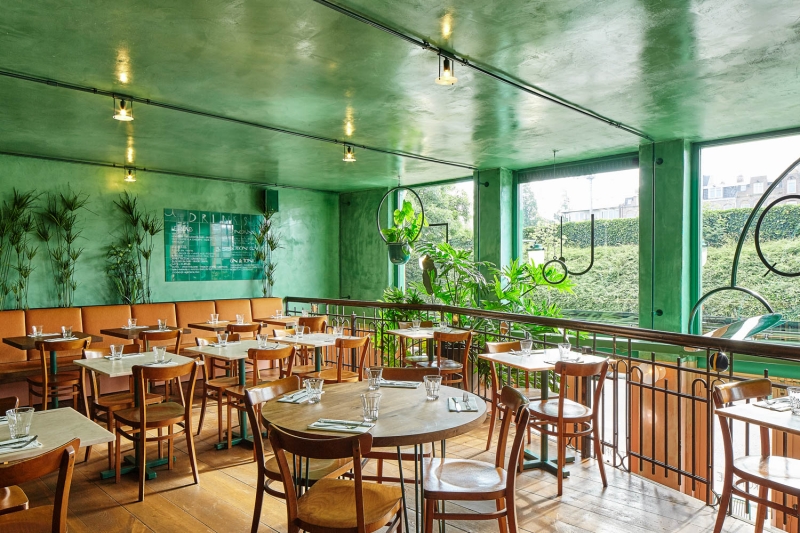Contents
- 1 Studio Modijefsky Creates Layered Environments Evoking Emotion
- 1.1 Interior Design: When did you become interested in interior design?
- 1.2 ID: Did you always have the idea to create an all-female team?
- 1.3 ID: Studio Modijefsky’s work is defined by its exquisite layering which never feels fussy, but fresh and modern. What are the elements that always bring you to this layered design approach and look?
- 1.4 ID: You find inspiration “where making happens.” Can you give us an example speaking to a specific project the studio has recently worked on?
- 1.5 ID: Studio Modijefsky works across hospitality, retail, corporate and residential. Among those, is there one you enjoy working on the most, and why?
- 1.6 ID: What are the materials that Studio Modijefsky returns to again and again, and why?
- 1.7 ID: You recently spoke on a panel, “How Does Design Shape the Way We Feel in a Space.” Can you summarize your thoughts on this topic?
- 1.8 ID: People are at the heart of everything you design. Why and how?
- 1.9 ID: Tell us about some current projects you are working on. What excites you about them?
- 1.10 ID: How does Studio Modijefsky differ today than it did 15 years ago?
Bar Botanique.
For the past 15 years, Amsterdam-based Studio Modijefsky has been making its mark on the city through its immersive interiors that—both timeless and fresh, dramatic but down to earth—layer materials, history, craft, context, color, form and light into rich narratives that evoke a strong sense of place and leave a lasting impression.
“I believe every project should be more than just a place—it should be an experience that evokes emotion, invites interaction, and tells a unique story,” says founder Esther Stam. “Whether it’s a hotel, restaurant, bar, or home, we want to create environments where people feel truly engaged, where the space feels alive and personal.”
Founded in 2009, the interior architecture studio takes its name from Stam’s grandmother. “Modijefsky is my grandmother’s surname. It’s a name I’ve always wanted to keep with me,” says Stam. “It’s personal without being too personal—a meaningful choice that represents my roots and what I value.” The all-women studio values people and place. “Our focus is striking the right balance between luxury and intimacy,” says Stam. “Making sure every detail is crafted to encourage exploration and discovery.”
Interior Design chats with Stam about process, how design shapes the way we feel in a place and how it all began in New York.
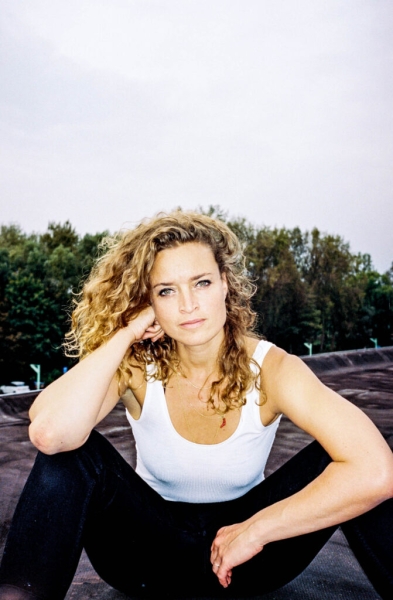
Esther Stam.
Studio Modijefsky Creates Layered Environments Evoking Emotion
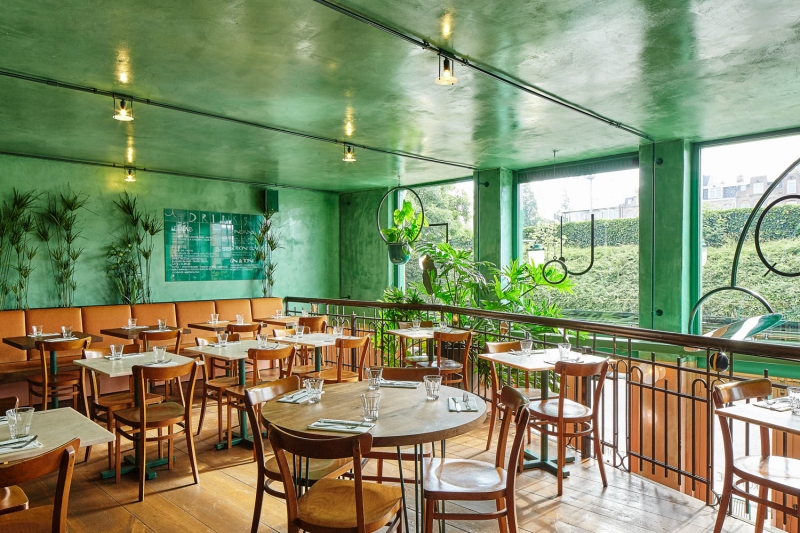
Bar Botanique.
Interior Design: When did you become interested in interior design?
Esther Stam: In my childhood, I was always creating beauty: coloring, composing with flowers, directing theatre plays and decorating the set. After finishing high school, I stayed with my uncles in New York for three months. A world opened up for me; I was used to brown bars and more classic restaurant interiors, but there I fell from one spatial heaven into another. Explicit interiors, more daring and outspoken, with strong concepts and specific designs. Sketchy small legendary jazz bars, sophisticated minimal middle east dining spots and complete with red velvet cocktail bars. It was there and then I knew that this was what I wanted to do in life.
ID: Did you always have the idea to create an all-female team?
ES: It wasn’t intentional at first, but over the years, our team naturally evolved into this incredible group of women—all talented, driven, and deeply passionate about design. This evolution has brought so much to our studio. Interior architecture requires being the connector between many moving parts—creating a vision that needs to be carried through by different hands and disciplines. It means leading, solving problems, and keeping the design strong through every challenge, whether it’s technical constraints, inventing new solutions, testing materials, or managing budgets and timelines. Our team excels at this because they bring not just creativity, but also a genuine spirit of collaboration. They’re true team players, both within our studio walls and in the complex network of each project.
I really do believe the world needs more female influence in design. There’s an incredible strength in women, paired with a certain softness that creates a powerful combination in our field. We’ve had male interns occasionally, and men are absolutely welcome here—but honestly, we see many more women applying. What matters most to us is passion, talent, and the ability to bring people together. That’s the foundation of our team’s strength.
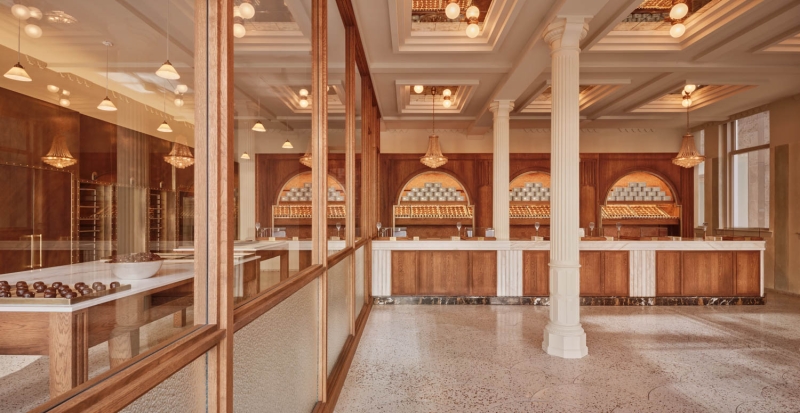
Van Stapele.
ID: Studio Modijefsky’s work is defined by its exquisite layering which never feels fussy, but fresh and modern. What are the elements that always bring you to this layered design approach and look?
ES: Our layered approach begins with immersing ourselves in a space’s history, function, users, and surroundings. We weave materials, textures, volumes, colors, and light to create interiors that tell stories and invite people to interact with them. By playing with volumes—introducing sculptural elements, creating movement through spatial contrasts, crafting moments of intimacy or openness—we shape how people experience a space.
At Van Stapele, for example, the most important thing was creating a backdrop for this iconic cookie shop’s single cookie show. We designed a setting where the baking process and this one cookie could truly shine. Everything in the space revolves around this singular star: the cookie itself. The deep, rich hues and carefully placed light sources highlight textures and create a cozy atmosphere that reinforces that feeling of stepping into a hidden gem where every detail contributes to the story.
For De Witt, a historic cinema with a new brasserie, the layering comes from the history of the building itself, and our approach was about expressing these different stories through a design language. The main protagonists—color, form, and light—carry these layers and narratives throughout the space. The combination of robust steel, natural wood, and polished stone creates a dynamic yet welcoming environment. The lighting shifts the mood from day to night, inviting guests to experience the space in new ways throughout their visit.
We always consider color in relation to light, knowing that shades transform throughout the day. Every layer is carefully composed, ensuring our spaces remain engaging, timeless, and deeply connected to their context.
ID: You find inspiration “where making happens.” Can you give us an example speaking to a specific project the studio has recently worked on?
ES: For Gitane, the debut restaurant for a local star chef, we explored the possibilities of terrazzo, really pushing the material to its maximum potential by examining what was possible in terms of shape, texture, color, and material composition.
We gave the bar a distinctive form based on an architectural detail from the façade (a zigzag pattern). The molds were all rectangles placed in sequence in the workshop. We developed different recipes for the terrazzo palette (colors, sizes, types of stone, and the cement between them) and poured these into the molds with the craftspeople, determining the design within each surface.
This was the first time the craftspeople had attempted something like this, so it was an experiment for everyone. They became increasingly enthusiastic as the project progressed and contributed ideas about how to execute the vision. The result is a bar that serves as the centerpiece of the interior, with various components (benches and service points) that feature small variations on the form language and materials.

Gitane.

Proeflokaal ‘t Blauwe Theehuis.
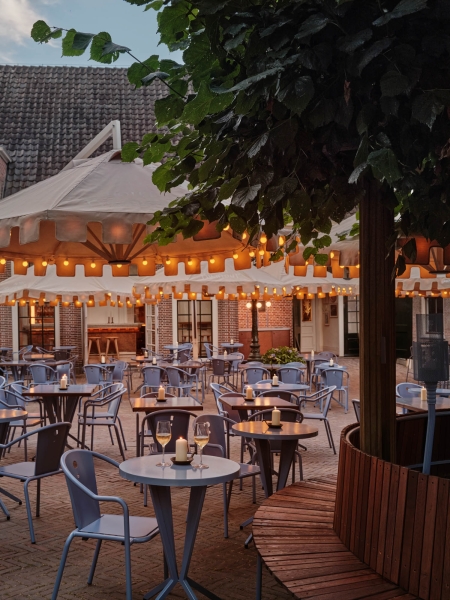
Hotel Rumour.
ID: Studio Modijefsky works across hospitality, retail, corporate and residential. Among those, is there one you enjoy working on the most, and why?
ES: While we enjoy working across various sectors, we’re particularly excited about focusing on hotels moving forward. There’s something special about crafting spaces where time unfolds slowly—places designed for extended stays that allow visitors to truly immerse themselves in their surroundings.
Hotels give us the opportunity to create a deep, rich narrative that connects every space within the property. Whether it’s a guest room, dining area, wellness zone, or outdoor environment, each part contributes to an interconnected experience, telling its own “chapter” while fitting into a larger, cohesive story.
ID: What are the materials that Studio Modijefsky returns to again and again, and why?
ES: We’re drawn to natural materials or those derived from natural resources—wood, metal, natural stone, tiles, leather, glass, and fabrics. We prefer these not only because they’re more sustainable, but also because they age more beautifully over time and offer more possibilities for manipulation and finishing.
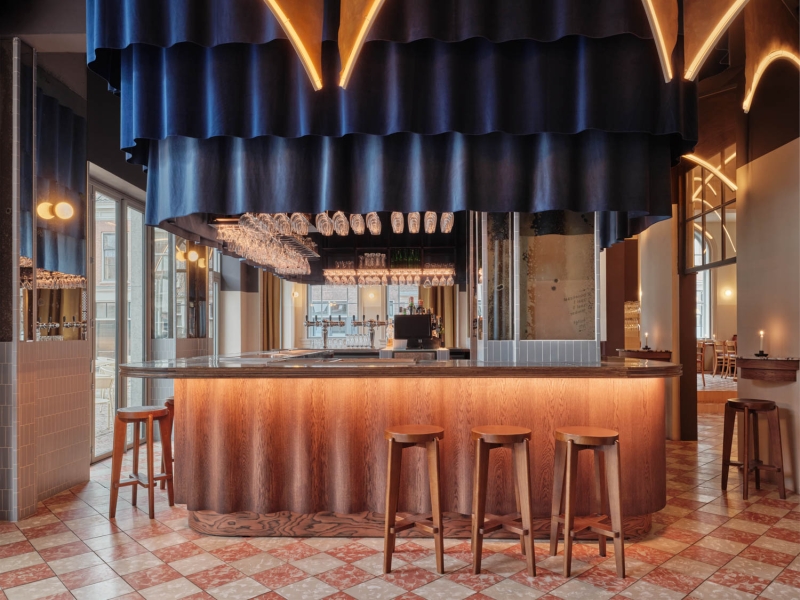
De Witt.
ID: You recently spoke on a panel, “How Does Design Shape the Way We Feel in a Space.” Can you summarize your thoughts on this topic?
ES: For me, this is about creating a sense of place. When design connects with its context—incorporating local colors, materials, stories, history, crafts, and culture—it creates an authentic experience that makes visitors feel genuinely connected to where they are.
In a hotel, for example, guests arrive and settle into their accommodations. Through the hotel’s design, we tell the story of the location through visual and spatial experiences. When guests explore the surrounding area, they recognize elements they’ve already encountered in the hotel, creating a back-and-forth connection with the place.
This approach creates environments that understand how people want to feel, allowing them to form emotional connections with both the space and its broader context. What excites me most is designing destinations where people feel this deep connection— places that draw you in and invite you to linger, encouraging you to slow down and engage with your surroundings in meaningful ways.
ID: People are at the heart of everything you design. Why and how?
ES: Humans and interiors have a symbiotic relationship. Without people, an interior has no purpose, but people also need interiors as our lives increasingly take place indoors. Our interiors aren’t designed just to be looked at—they’re designed to be used, to come alive through human interaction.
What we create are spaces that invite people to appropriate them. We design environments that afford certain behaviors and emotions through what philosophers call “affordances,” the possibilities for action provided by the environment. A chair affords sitting, a glass affords drinking, but for these elements to evoke emotion, they must communicate something more delicate and intricate—more personal. This is where empathy enters our design process.
Our ultimate goal is creating places where people can meet and new stories can emerge. The best moment to judge our work isn’t when it’s pristine and untouched, but when it bears the marks of human experience—the smells, spills, and traces of use that echo behavior and emotions. These are the silent witnesses of human interaction that bring a space back to its true essence: a stage where visitors can pick their leading role.
By encouraging people to slow down, engage with their surroundings, and move in unexpected ways, our spaces create opportunities for discovery and connection. Every detail invites new encounters, making the space feel alive and constantly evolving. We create the framework, but it’s the people who bring it to life, connecting with the space and shaping its narrative through their experiences.

Ketelhuis Residence.
ID: Tell us about some current projects you are working on. What excites you about them?
ES: Right now, we’re working on several projects that truly inspire us. One of my favorites is a residential project where we’re designing a wellness area within the home. It feels like creating a hotel (our dream project) on a smaller, more intimate scale. We’re focused on making it luxurious yet deeply personal—a space where comfort and self-care meet.
We’re also working on several bars across the Netherlands, but I’m especially excited about VERTIGO, a restaurant opening in the Vondelparkpaviljoen in Amsterdam in spring 2025. This project allows us to blend the vibrant energy of the city with the calming presence of the park, creating a space where people can unwind and connect with nature.
Additionally, we’ve been developing a hotel concept for some time, but due to permit issues, it’s temporarily on hold. Despite this setback, it remains a project I’m very passionate about, and I’m eager to revisit it when the time comes. These projects let us push our creativity while staying connected to our vision of designing spaces that inspire, connect, and feel deeply personal.
ID: How does Studio Modijefsky differ today than it did 15 years ago?
ES: In the beginning, it was all about finding that delicate balance between creative ambition and real-world constraints—budgets, regulations, and functionality. Over time, we’ve learned when to adapt and set boundaries, understanding when to compromise to stay within practical limits and when to push for design that truly reflects our vision. Sometimes that means adjusting to fit the client’s needs, and other times, it means holding firm on our creative choices. We’ve become much better at creating spaces that are not only visually stunning but also durable and functional.
Another significant evolution has been mastering spatial storytelling—designing spaces that don’t just evoke emotions but leave a lasting impression. This process has become something I’m deeply passionate about because it’s where design truly connects with people.

Wolford Amsterdam.
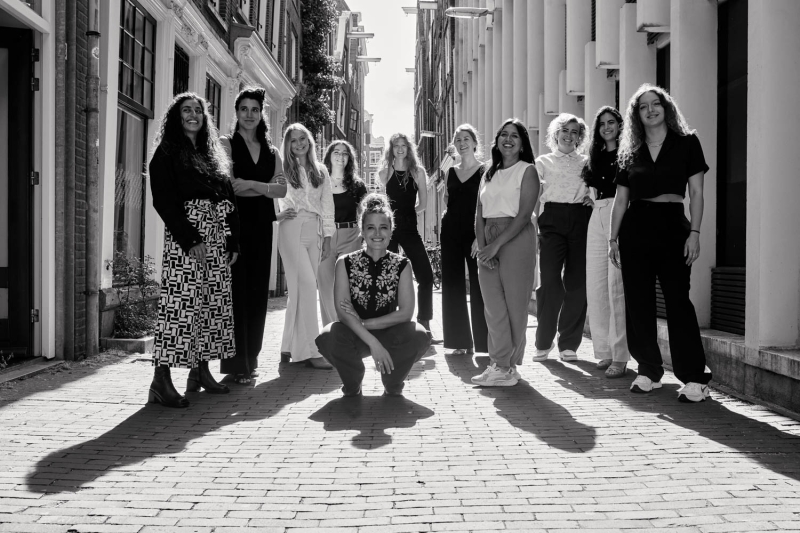
Team Studio Modijefsky.

