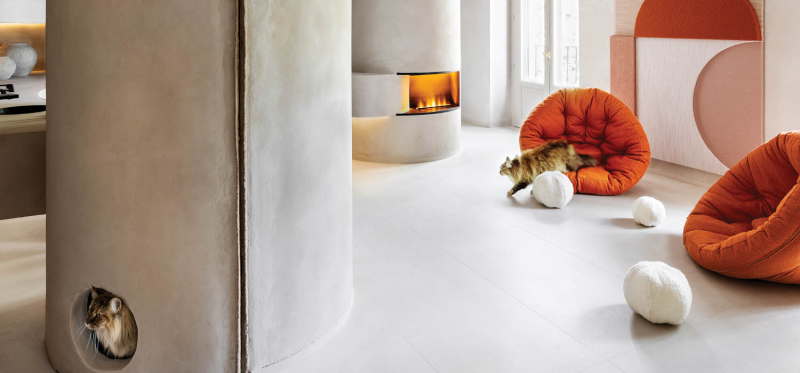The moveable furniture, also custom and upholstered in the same self-cleaning fabric, is suitable for use by humans or pets.
Many of us love our furry friends. But, while we may fill our houses with their toys and accessories, we don’t often design interiors for them. However, for a compact apartment appearing in the annual Casa Décor Madrid show house last spring, Spanish architect Héctor Ruiz Velázquez set a chic precedent. Partnering with Ecoplen, a fellow Spanish company that manufactures smart textiles, the Studio Ruiz Velázquez CEO and senior architect conceived of the home for a family of two species—a human with a cat and a dog, not coincidentally the same pets that Francisco Pérez, CEO of Ecoplen parent company Atenzza Group, has—and planned it with their health, harmony, and nature in mind, harnessing the latest product innovations in naturally hygienic materials.
The project began with the idea of equality. “It’s typical of interior design to categorize between accessory and essential, between decoration and structure,” Ruiz Velázquez begins. “In this case, the main elements cover the needs of both pets and their guardians.” Meaning, in this residence, no space would be off-limits for any occupant. The site for the show-house project was a 290-square-foot, two-level studio in a 1929 neoclassical building, but the components can be disassembled and
reassembled with different configurations inside another envelope.
Inside a Pet-Friendly Apartment in the Casa Décor Madrid Show House
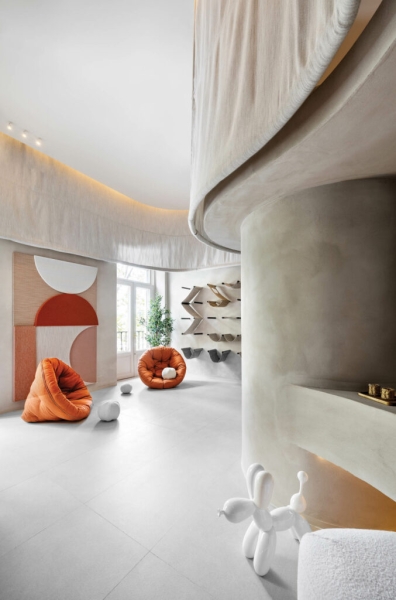
For the Casa Décor Madrid show house last spring, Studio Ruiz Velázquez envisioned a 290-square-foot loft for a client who sought to live comfortably, healthily, and in harmony with their pets, fabricating tree-trunklike cylinders that house—and separate—the bathroom and bed from the main living area, then wrapped the upper expanses in Ecoplen, a self- and air-cleaning textile and the project sponsor.
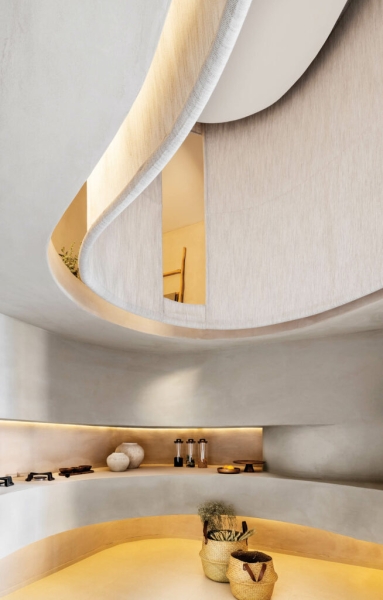
Vertical openings in the fabric “tree canopy” allow natural light to cast soft shadows.
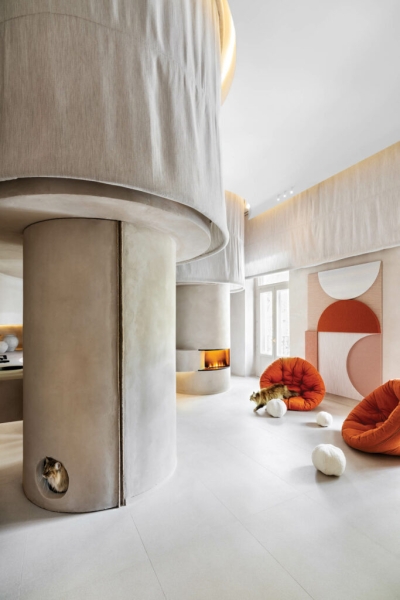
The moveable furniture, also custom and upholstered in the same self-cleaning fabric, is suitable for use by humans or pets.
Turning to nature for inspiration, Ruiz Velázquez’s concept grew to the idea of a grove of two trees, their cylindrical trunks sheltering the private spaces and supporting a lofted bedroom in their undulating “canopy” above, wrapped in flexible fabric walls. These hanging partitions create privacy and bathe the studio in a lambent glow, softening the light from strip fixtures recessed into vertical edges of the organically shaped dropped ceiling. “The canopy becomes a wall during the day and, due to its translucent capacity, it becomes a lamp at night, giving light with different intensities,” Ruiz Velázquez explains. The wall textile is Ecoplen, which is not only self-cleaning and stain-resistant but also treated with virus-killing biocides and mineral-based photocatalyst, a natural antimicrobial activated by sunlight, to actively purify the interior.
“The beauty lies in the forms and materials born from a context of their own environment,” says the architect, for whom natural materials were an essential design choice for a space inspired by trees and living beings. In addition to the canopy, he used Ecoplen fabrics to create soft moveable floor cushions, a pink-hued artwork, and a cat play wall that can be endlessly reconfigured with a grid of dowels and pliable textile shelves. The curving walls, structural cylinders, and kitchen are finished in Ecoclay, a natural clay-based material that is both insulating and sound-absorbing. The ground-level flooring is made of an antibacterial ceramic tile that Ruiz Velázquez designed, while the concrete staircase and the loft’s slab floor are covered in micro-cement, a waterproof finish mixed with minerals and resins. “All of this creates a healthy and 360-degree healing environment,” he notes.
A Biophilic Design Accessible to Four-Legged Friends
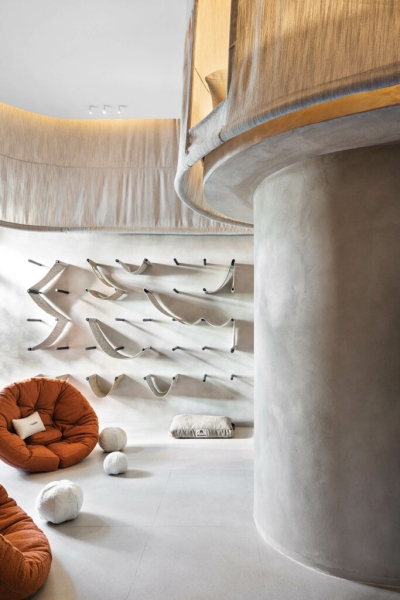
A grid of dowels transforms a wall into a custom play area for a cat.
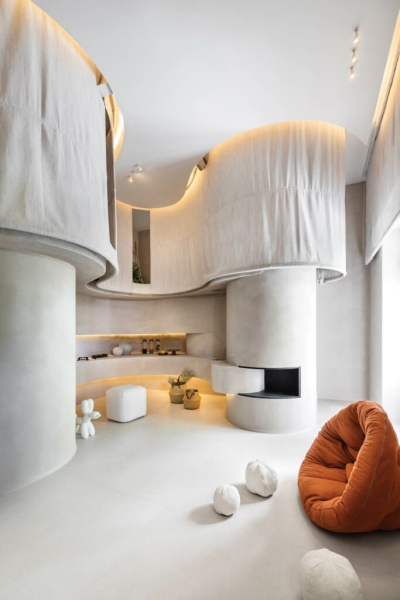
Under the cylinders, one of which contains a bioethanol fireplace, and throughout is antibacterial ceramic floor tile that Héctor Ruiz Velázquez designed for Cerámica Saloni.
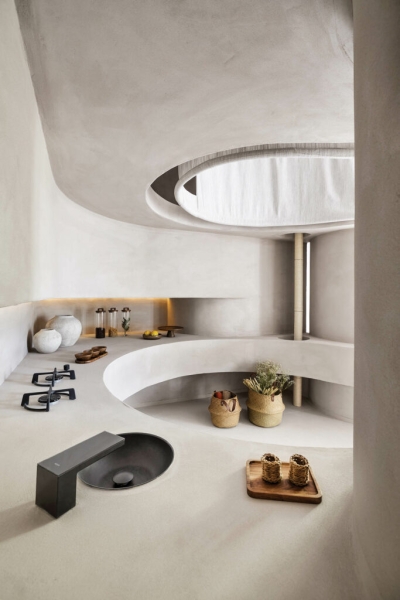
The pared-down kitchen is nestled in the curved space between the two cylinders.
In line with its nature-based material performance, the apartment is largely earth-toned, with pops of pink, blue, and orange only in the soft furniture and accessories. Though it is filled with daylight, Ruiz Velázquez envisioned the interiors like a cave, mostly because of the thermal properties and color of the clay finishes. Sited in the curved niche between the two trunks, the sinuous stovetop and counter of the kitchen feel particularly like a natural landform. The adjacent bioethanol fireplace adds to this cozy atmosphere on the lower level.
Because of the apartment’s small size and the team’s research into the ideal environment for pet enrichment, “We decided to elevate the private areas, freeing up the main floor,” for play, gathering, cooking, and eating, Ruiz Velázquez continues. The shower, for example, which occupies the taller of the two cylinders, is set two steps up the stairs but has separate fittings for humans and dogs to wash up. Its accompanying sink is a few steps up from that. Though the nestlike loft is meant for relaxation, it’s accessible for all—particularly via the cat scratch-and-climbing pole that runs the vertical height of the residence. Its custom round bed is supported by the other structural trunk, the one that houses the water closet downstairs.
The Space Includes Natural Light and Room to Explore
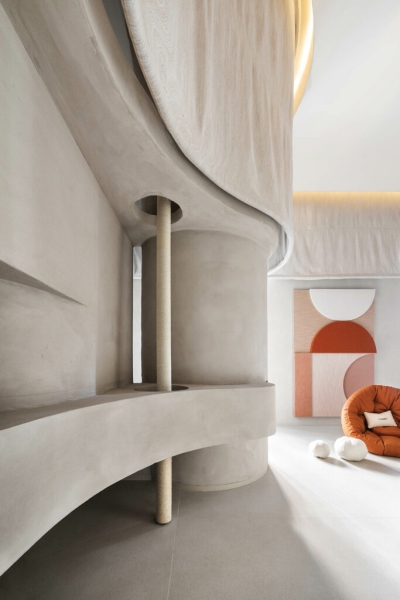
Surrounding the cat’s scratch-and-climbing pole are walls finished with a natural clay-based material with both insulating and sound-absorbing properties.
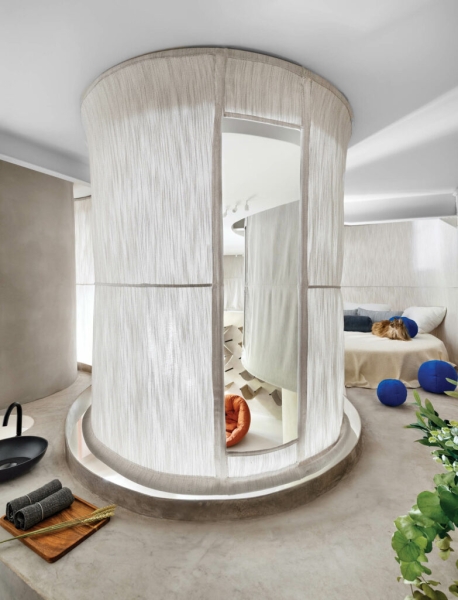
In the loft, the canopy has strategically placed openings for views to the ground level, letting in light, yet maintaining privacy.
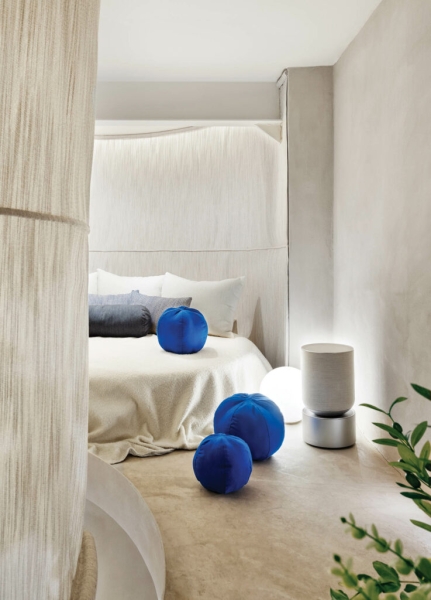
A custom bed and cushions outfit the loft bedroom, which is in one of the cylinders.
Maintaining sightlines between all common areas was important for daylighting, safety, and peace of mind, so Studio Ruiz Velázquez formulated strategically placed openings in the trunks and canopy to ensure that “animal and human can always have a visual connection, even from different levels,” the architect adds. Though the built-in activity and exploration nooks, like the pet door added to the toilet room for more curious creatures, can provide stimulation, contact between pets and guardians is the main goal.
“This project in particular has a larger scope than the architecture itself,” Ruiz Velázquez opines. “It’s the purest connection of life on the planet, animals and humans living in the same home where they share not only leadership but also the same level of priority in the functional design.” Atenzza’s Pérez wholeheartedly agrees: He’s currently reinstalling nearly every element of the show house—from the cat play wall to the canopy and cylinder systems—at his apartment in Valencia.
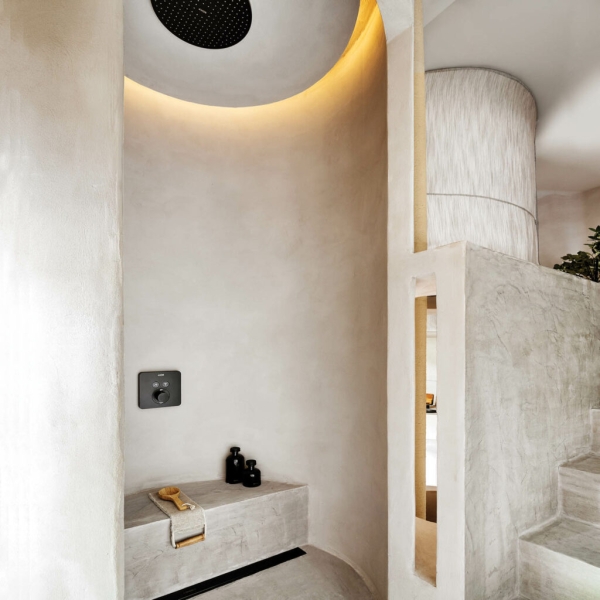
In the same cylinder, the custom shower is two steps up from the ground floor and has fittings that can be used by the owner and on his dog.
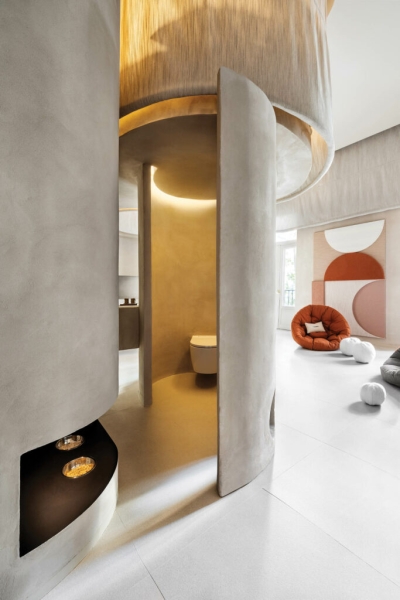
Next to a niche for pet food and storage, a cylinder swings open to the water closet.
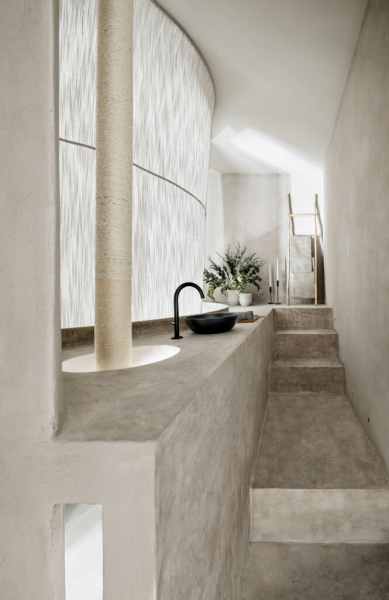
Taking advantage of every inch of space, the bathroom sink is in the stairwell, which leads up to the bedroom and where flooring switches to micro-cement.
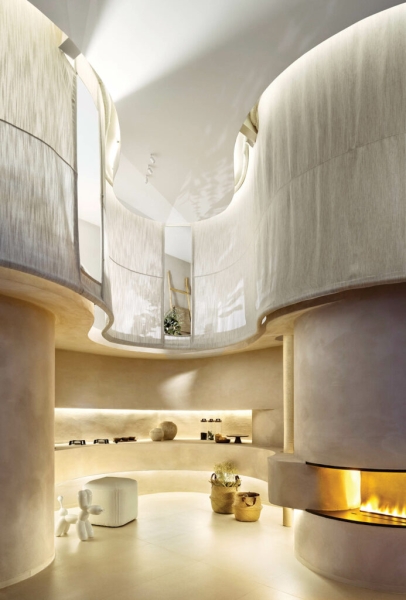
The apartment has a 13-foot ceiling. project team
studio ruiz velázquez: almudena de toledo; david jabbour díaz; marta garcia rios.
cement design: cement work.
proyectos y reformas: general contractor
product sources from front
drypets: pet bed (living area).
estufamania: fireplace.
geberit: toilet (water closet).
bang & olufsen: speaker (bedroom).
throughout
ecoplen: textiles.
cerámica saloni: floor tile.
ecoclay: walls.
axor: sink fittings, shower fittings.
zara home: accessories.

