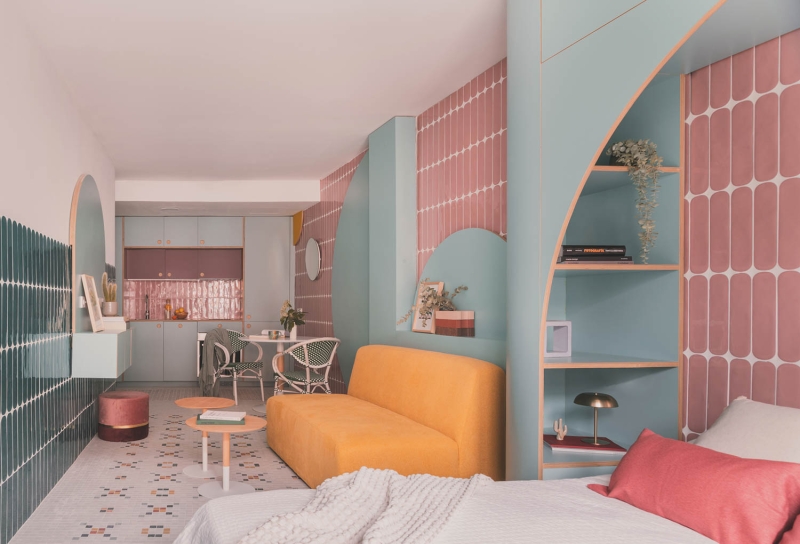Contents
- 1 How Joaquín Millán Villamuelas Tells Stories With Color
- 1.1 Interior Design: Tell us about your background as an architect. When did you become interested in the profession?
- 1.2 ID: What was your path to starting OOIIO?
- 1.3 ID: You founded OOIIO during the financial crisis. I know that has had an impact on the studio; can you tell us about that?
- 1.4 ID: What kind of projects does the studio work on today?
- 1.5 ID: You describe OOIIO as a handmade architecture studio. What does that mean?
- 1.6 ID: The use of bold color is a through line running through OOIIO’s work. Why?
- 1.7 ID: OOIIO has defined itself by making a big impact in spaces despite size and budget. What are some of your top tools for making that work?
- 1.8 ID: To date, what are your favorite projects and why?
- 1.9 ID: What’s next?
- 1.10 ID: What are some sources of inspiration that you turn to for your projects?
TUR House, apartment in Carabanchel, Madrid.
The name OOIIO doesn’t mean anything particular, but somehow it feels synonymous with the Madrid-based architecture studio’s strong use of color and playful, open attitude. Founded by architect Joaquín Millán Villamuelas during the economic crisis that rocked Southern Europe in the 2010s, this multidisciplinary studio embraces every project as an opportunity. This ethos continues to define OOIIO today along with a smart, solutions-oriented approach—albeit one guided by instincts—that understands it’s not what you have, but what you do with it.
Today, the award-winning practice works on projects large and small, from family homes like Villafranca House (“When you see it in front of you, it is as if you were seeing an enormous stone sculpture that you want to experience from the inside,” says Villamuelas) to colorful adaptive reuse projects like a haberdashery turned into a home, public space projects, and even a dog hotel. “It is important for us that each project has its own story to tell,” Villamuelas says.
Interior Design sat down with the architect to discuss, along with OOIIO’s awe-inspiring use of color, Villamuelas’ career trajectory that led to the founding of the studio, the impact of the economic crisis, and what things are looking like today.
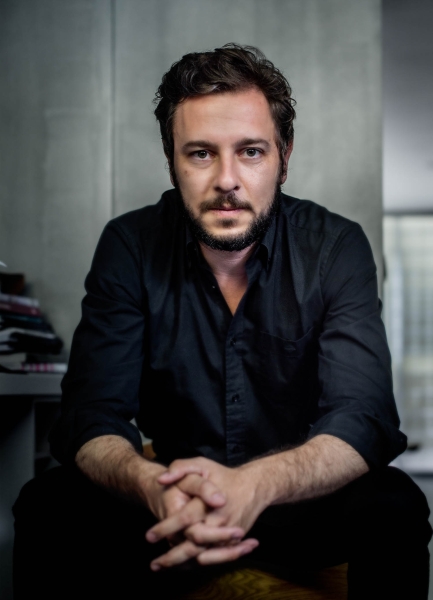
Joaquín Millán Villamuelas of OOIIO.
How Joaquín Millán Villamuelas Tells Stories With Color
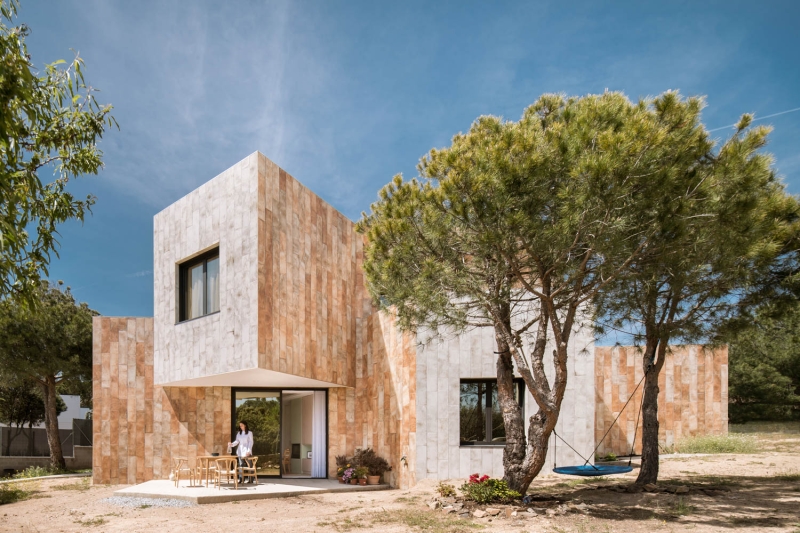
LLO House, Valdemorillo, Madrid.
Interior Design: Tell us about your background as an architect. When did you become interested in the profession?
Joaquín Millán Villamuelas: I cannot tell you the story of a kid who was drawing constantly and looking forward to transform the world building amazing constructions. I am a passionate architect, but I never had an early calling to become one. I didn’t have any reference—a family or friend—near me to teach me what an architect does.
I was actually quite lost when I had to decide what to study at university. I grew up in a 10,000-person village in central Spain and the only thing I knew was that I wanted to study in Madrid. Maybe growing up in a centuries-old rural house, constantly under repairs and maintenance, helped me to make this great choice. Luckily, I wrote down architecture as a first choice on my application to the Polytechnic University of Madrid and my life changed forever. Once in school, I started to “unlearn” and rediscover the world with different eyes, and I got hooked on architecture!
ID: What was your path to starting OOIIO?
JMV: After university, I had the dream to learn from the best “architecture masters,” so I applied to Foster + Partners. I got a job there and moved to London for some years. After that, I decided to change and learn from Rem Koolhaas and worked in his studio, OMA, in Rotterdam. Those years were like a dream for me: I learned a lot not only from the two masters and their vision, but also from their largely different approaches. From my very talented colleagues to the organization of these two studios, every day was a masterclass during that time for me!
One day, while I was still working at OMA, during a trip back to my village for Christmas to visit family, one of my childhood friends asked me to design his house because he was planning to get married that year and was looking to build his family home. I ended up leaving OMA and moving back to Spain, exchanging the fancy “first class architecture” and those inspiring, amazing buildings designed for the Gulf Sheikhs, for a low-cost family house designed for a friend in the outskirts of a village in central Spain. My decision to leave a secure job in a large and motivating studio to start a new path towards the unknown was purely instinctual. That was the beginning of OOIIO, but I didn’t know it at that time. There was no plan. [It was simply]: Let’s do this house and see what happens.
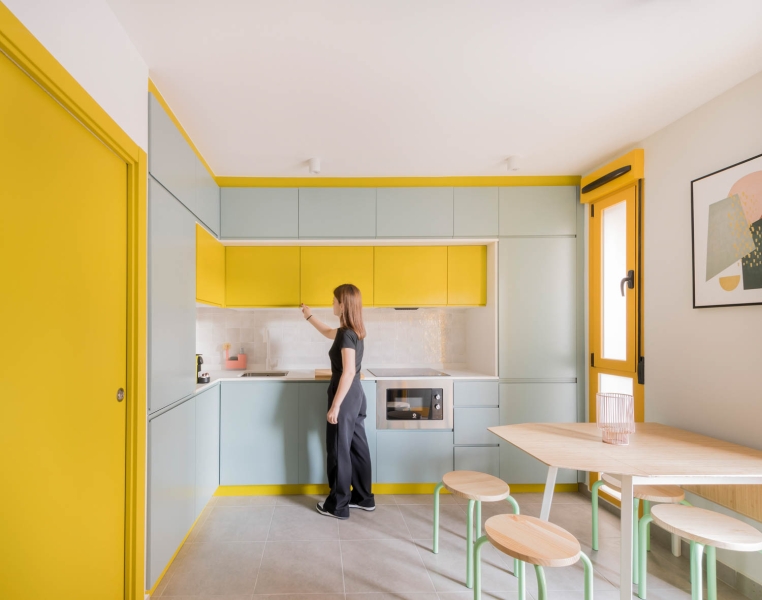
Warehouse Apartments housed in a former industrial space.
ID: You founded OOIIO during the financial crisis. I know that has had an impact on the studio; can you tell us about that?
JMV: OOIIO’s first commission was around 2010—during the first years of the big economic crisis that deeply affected Southern Europe. In Spain, the construction market was demolished with hundreds of destroyed companies and no projects to build. Trying to establish an architecture company in such a time was madness; everything was pointing in the opposite direction that I was trying to move.
But, each small commission—renovations, house extensions, changing the roof of a warehouse, small apartments— was like a precious treasure to be looked after. It didn’t matter how inconsequential or unattractive the work was. I tried to give each project as much interest as possible through creativity, by looking for unexpected solutions.
Though some projects were stopped for economic reasons, which was frustrating, the objective for me was always to build. It was a lost battle if the project did not go ahead, which is why I fought and pushed hard for the success of each commission; I have learned a lot by getting my shoes dirty on site. I also had to be very precise about the budgets. If it was not affordable, or if I made any mistake calculating the budget, it was never going to be built. I learned how to achieve a lot with a little.
These principles that made OOIIO survive during those difficult years somehow remained engraved in the studio’s DNA and we continue to apply them today—even though the context has changed completely. In the past six years, we have been growing quite consistently from a small three to four-person micro company to the 10 to 15-person team that we have today, dealing with many more projects at one time and more complex projects. Again, a new challenge!
ID: What kind of projects does the studio work on today?
JMV: At the studio, we have designed a wide variety of projects like public spaces, horse riding arenas, offices, and even a dog hotel. This comes from that initial attitude of seeing every project as an opportunity. Our first commission was a family home, and since then, has been a project type on our work table. House after house, we became specialized in designing tailor-made homes for our clients. I like this typology because it is very emotional, plus you get close to the final user and can actually design having that person at the center of the project.
Currently, we have quite a few adaptive reuse projects. Working on rethinking what already exists to give it a new life is something I really like; these are beautiful projects. It is much more sustainable to reuse than to demolish and rebuild. At OOIIO, we work on projects in a holistic way, that is, not only the architecture, but we also do all the interior design, the landscaping of the gardens, we calculate all the installations, structures, we get the construction permits… everything.
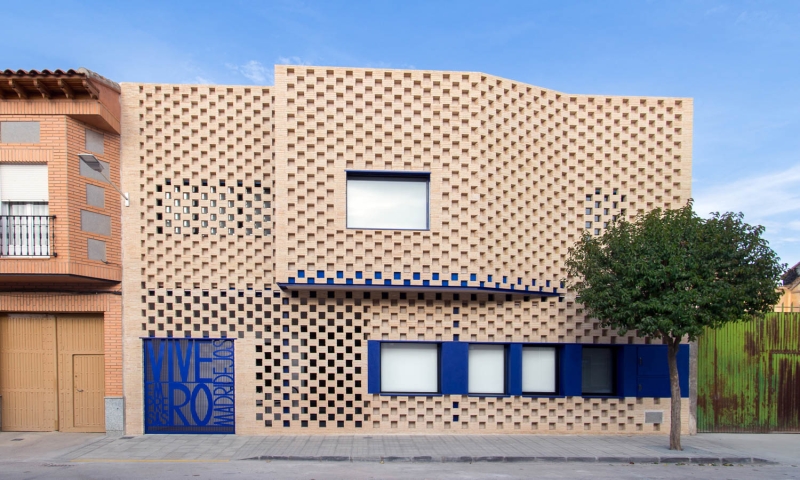
Business Incubator, Building Rehabilitation in a rural area.
ID: You describe OOIIO as a handmade architecture studio. What does that mean?
JMV: It means two things: One, that we make custom projects, like a tailor who studies your body and makes the perfect suit for you. And that we still work with our hands—we draw with pencil and paper, make physical models, and sketch in notebooks—like craftsmen, as it was done before, taking care and dedicating quality, human time to the processes. These are techniques are what we now call old—they are less and less used—but, I still believe in the quality that a human mind brings to a careful and artisanal process. For me, in that way, things taste better.
ID: The use of bold color is a through line running through OOIIO’s work. Why?
JMV: Yes, we do like to play with color in our projects. There are other constants that also appear repeatedly. For example, the importance of form, the richness in the use of materials and textures, and the poetic links with which we often draw inspiration from non-architectural things to design our buildings, opening paths to the creative process, such as making our building look like a rock [Villafranca House], or a windmill [Albania House], for example.
All of these are resources that we use in our projects, but we do it instinctively because it comes out that way. There was never a founding manifesto that defined the work philosophy of OOIIO in which we set some bases that would be repeated. If we use color, it is because the architecture instinctively asks us.
Nature is full of color, and colors are extremely powerful in defining a space. The same room looks radically different if it is red, white, or black. We are committed to personalization and daring in the use of color. Projects always gain in expressiveness and freshness with colors, together with textures and materials.
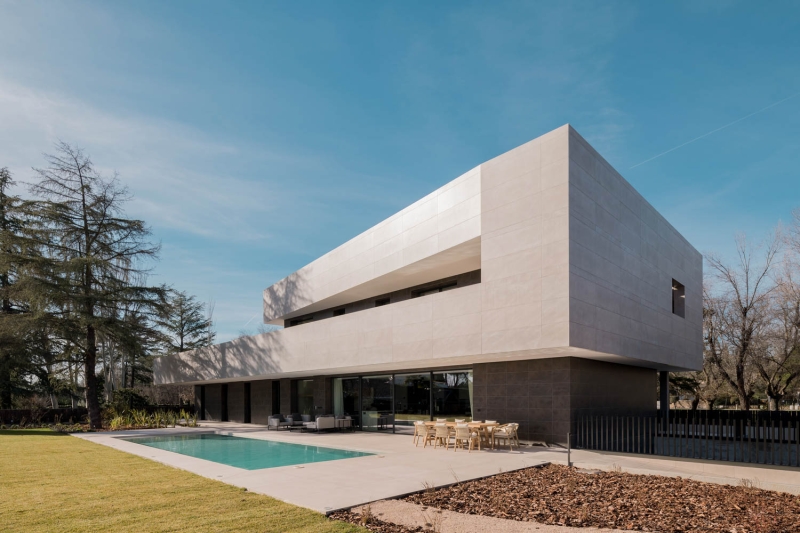
Villafranca House, Madrid, Spain.
ID: OOIIO has defined itself by making a big impact in spaces despite size and budget. What are some of your top tools for making that work?
JMV: This brings us back to the beginnings of the studio in the middle of the great economic crisis of the 2010s, where if something was not designed affordably and within budget, it would not be built. Since then, this austerity has remained in the DNA of the studio. It is not necessary to spend a lot to achieve a lot. Architecture is not a question of budget, but of using the right resources intelligently to achieve the greatest possible impact.
This can be seen in many of our initial projects. For example, in a business incubator office project in Madridejos, Toledo: By using simple brick, we managed to create a ventilated façade that controls the building temperature, without the need to use energy, through building lattices.
Another example was in our transformation of a closed haberdashery into a home, where we crafted a small rectangular space of just under 600-square feet with a tight budget. Our solution for this space was to create, together with our carpenter, an “L” of cupboards that contained everything necessary to equip the small space as a contemporary home: kitchen, wardrobe, television, and storage for objects. Even the bathroom entrance is inside one of these cupboards. This “L” solves practically all the project functionality. Then, we added some engineered wood slats lacquered in gold, to open or close the bedroom to the rest of the space. As always, we played with colors and materials to give the space appeal and quality.
ID: To date, what are your favorite projects and why?
JMV: Over time, you look back and discover how there are projects that suddenly open a line of research within the studio. For example, we started using ceramics after working to reinterpret the local craftsmanship in the public spaces of Talavera [in Central Spain]. Now, we continue to apply in a very dominant way in projects such as TUR House.
Also, when there is chemistry with the clients—they trust you and let you work—good projects emerge. For example, in LLO House, the clients told us that we could do whatever we wanted, as long as their house was special. In the conversion of an old barn into a home, we also had a great rapport with the clients, and the project was able to take a step forward thanks to this. These are projects that are a pleasure to work on, in which you learn and open paths. Small obsessions, which then reappear in other designs without you realizing it, thus creating your own architectural world.
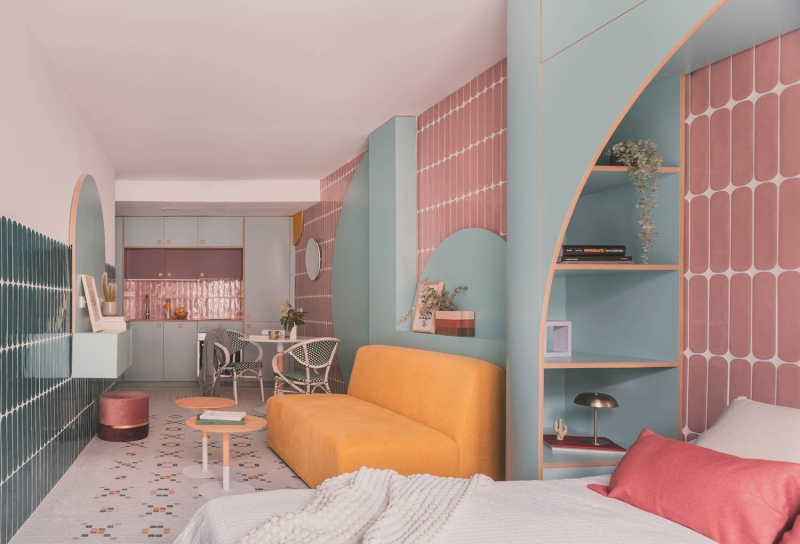
TUR House, apartment in Carabanchel, Madrid.
ID: What’s next?
JMV: We are currently designing several radical transformations of single-family homes. They are houses built in the ’70s and ’80s that new families have bought and want to personalize, revalue and adapt to their way of life. We are getting very surprising results; one never imagines at the beginning of the process what can happen when our work is finished.
In this line of adaptive reuse, we have several co-living projects in industrial buildings in the design-construction phase and, above all, a project to recycle an old kitchen factory into a parking lot, workshop and car dealership. It is a building about 100,000 square feet. It is opening a new scale of projects at OOIIO; until now, our projects had been always smaller and mostly residential. That said, we have also continued to design and work on small-scale projects for apartment renovations or new single-family homes, as we have always done at OOIIO.
What I see on our trajectory is that our projects are becoming more radical and complex year after year. I think it is a natural evolution for a studio like ours, which was formed from the construction site, building a lot of what we designed. We know more and more about construction and this team know-how is daring us to execute bigger and more difficult projects.
ID: What are some sources of inspiration that you turn to for your projects?
JMV: Inspiration comes from everywhere. As Pablo Picasso once said, “Inspiration exists, but it has to catch you working.” There are many things that, a priori, have nothing to do with architecture that end up inspiring you when designing a building. You learn from the design of an object you have in your hands. By analyzing it, you try to discover why it works and what decisions have led the manufacturer to make it that way and not another, and suddenly you discover yourself applying similar ideas when imagining a building.
I try to keep my eyes wide open so I can design better. I am very observant when it comes to analyzing the aesthetics and composition of things. When I watch a film, for example, I am struck by the composition of the photograph, the colors that the director has chosen, how each character appears at each moment, and their position in the scene. It’s a bit exhausting, but my mind works like that!
I am also aware of the architecture that other colleagues do. I read magazines, architectural essays, follow blogs, and go to exhibitions. Ultimately, I believe that to do contemporary architecture, one must understand the world in which one lives, and thus give a better response to the commissions that come to your studio. My reality will always be different from the reality of an architect in Kabul or San Francisco. The world is multifaceted, and these nuances make it much more interesting and rich.
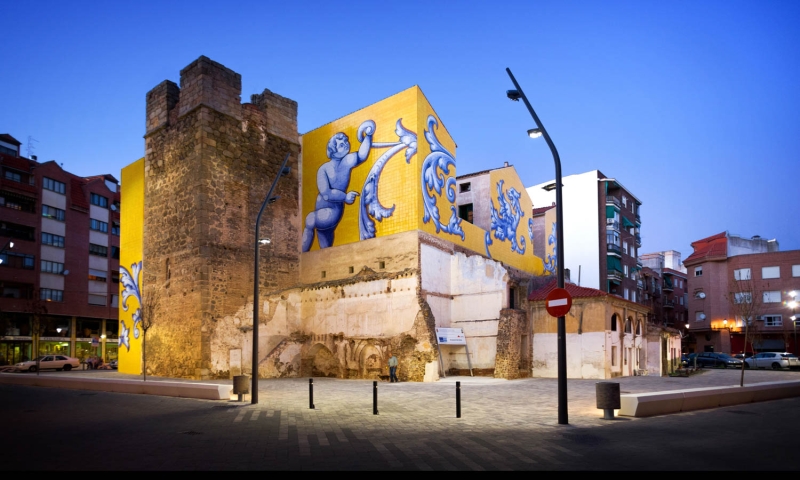
San Miguel Square Rehabilitation, Talavera de la Reina, Spain.
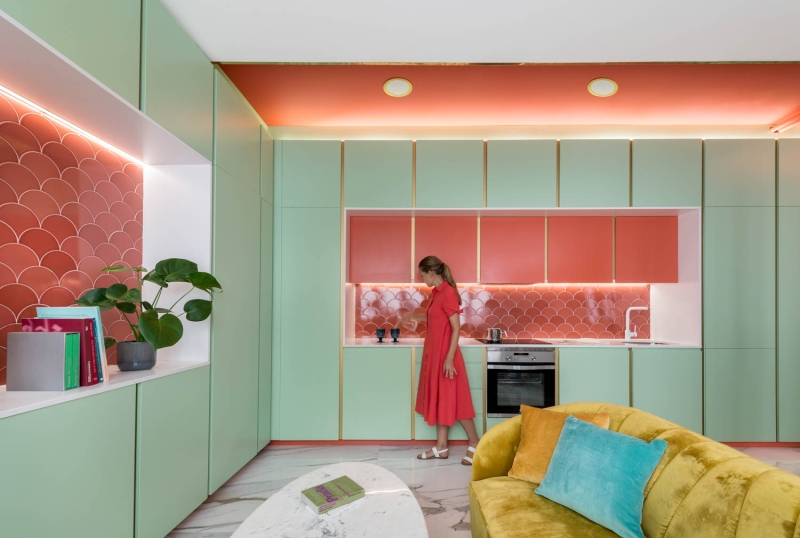
House in a Haberdashery, Madrid.

