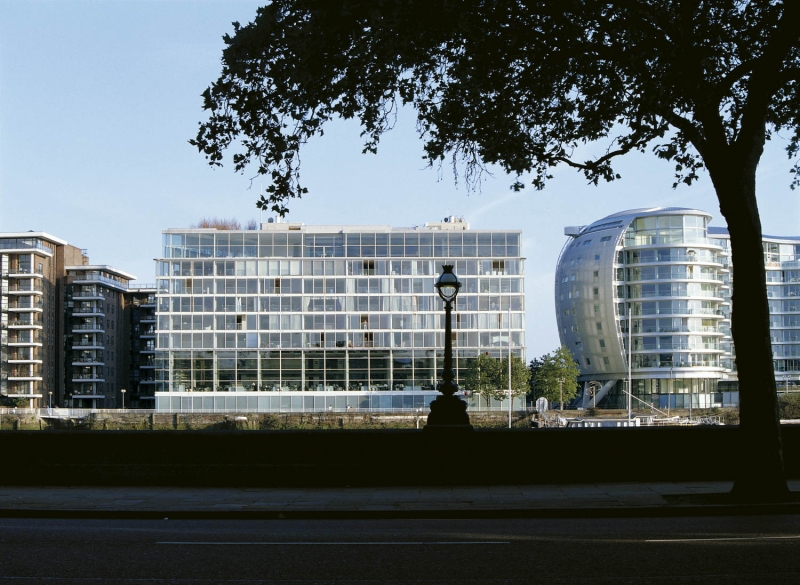Contents
- 1 Armstrong Yakubu On Pushing Architectural Boundaries
- 1.1 Interior Design: How did a Nigerian boy end up studying architecture in London?
- 1.2 ID: How did working in Hong Kong in the 1990s impact your architectural outlook?
- 1.3 ID: What makes the HSBC Building and HKIA special projects for Hong Kong and your studio?
- 1.4 ID: Has your firm been championing adaptive re-use design from day one?
- 1.5 ID: The Murray hotel in Hong Kong showcases both adaptive re-use and interiors. Can you elaborate on this?
- 1.6 ID: And now the firm’s work is mostly in the Middle East?
- 1.7 ID: What are your current stateside projects in the pipeline?
- 1.8 ID: Are you personally interested in housing?
- 1.9 ID: How does the Riverside studio reflect your firm’s DNA?
- 1.10 ID: What do you like to do when you’re not working?
Riverside Apartments and Studio. Photography by Nigel Young/Foster + Partners.
It is universally acknowledged that every London property sited along the Thames commands real estate gold. But it wasn’t always so. When Riverside opened on Hester Road in 1990, it was on the wrong side of the tracks. Architect Norman Foster looked beyond the derelict docks and abandoned warehouses to inject a mixed-use building with much needed vitality in a depressed corner of the capital.
The result was Foster + Partners’s studio on the lower levels of an eight-story structure with residences above commanding full river views. The complex showcased the firm’s usage of technology and materials that break the mold, setting the standard for mixed-use buildings in the U.K. For his body of work and contribution to the Commonwealth, Foster was knighted in 1990 and honored with the Pritzker Architecture Prize in 1999. Around the time that Riverside was in the works, architect Armstrong Yakubu joined the studio as a fresh Architectural Association grad from Foster’s own alma mater.
More than 35 years onwards, Yakubu is a senior partner at the firm where he made a career. He is a member of its design board and reviews projects executed by nearly 2,000 professionals across the globe. Although Foster + Partners made its mark with corporate and institutional landmarks, its human-centric approach has taken on different typologies as architects ascend the ranks. Interior Design sits down with Yakubu to talk about growing up in Nigeria, his formative years working on projects in Hong Kong, the importance of adaptive re-use, his passion for making homes, and why bold clients are critical to pushing architectural boundaries.
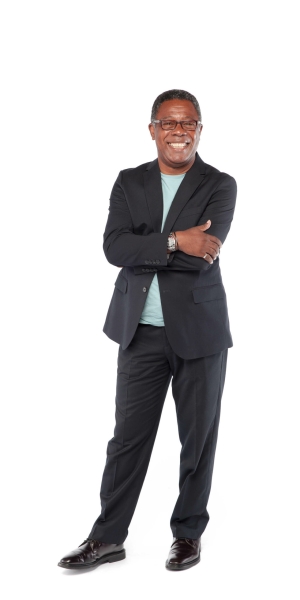
Armstrong Yakubu. Photography by Aaron Hargreaves/Foster + Partners.
Armstrong Yakubu On Pushing Architectural Boundaries
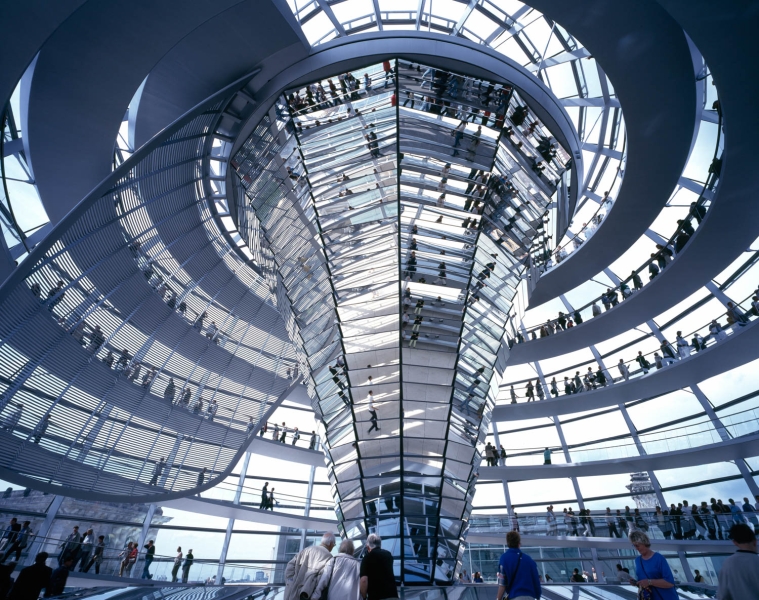
Reichstag, New German Parliament.
Interior Design: How did a Nigerian boy end up studying architecture in London?
Armstrong Yakubu: When I was a kid, one of my neighbors was an architect. My parents were young and worked full-time, so I spent a lot of time at his house. All the houses and gardens in our community were the same, but his place was different. His interiors were attractive. I also went to his studio and watched him make models. I started boarding school in the U.K. when I was 14, and though I studied science throughout, I switched at the last minute and applied to the Architectural Association (AA). I wasn’t going to be a doctor; I wanted to be an architect.
It was always my intention to return to Nigeria after school. But in my final year at the AA, my tutors—Ron Herron of Archigram and Jan Kaplicky of Future Systems—suggested that I visit Sainsbury Centre. It was the first time that architecture moved me. The building is fresh, democratic and easy to understand—it remains one of Baron Norman Foster’s most famous buildings. So I applied to work at his firm: Foster + Partners. That ended my plans to go home after graduation.
ID: How did working in Hong Kong in the 1990s impact your architectural outlook?
AY: As architects, the buildings we produce are only as good as the clients that we have. We cannot make good architecture without people who want to make a difference, who give us agency, and whose goals align with ours. I joined Foster + Partners during a downturn; it was tough for architects in the U.K. and many worked in the public sector. Today, it is completely different. Following former Prime Minister Margaret Thatcher’s financial market deregulation, architecture became very private sector-driven. When I first started, there were 40 people in the firm; within a couple of years, we were back up to 100.
Hong Kong is a bold place; the city is always pushing for change and innovation. I lived there from 1990 to 1998 during my formative years. I met my American wife in Hong Kong. I was there for the handover in 1997 and the opening of Hong Kong International Airport at Chek Lap Kok. I worked on the Hung Hom station and HACTL, the air cargo terminals at the new airport. The quality of our projects and clients were incentives to stay at the practice.
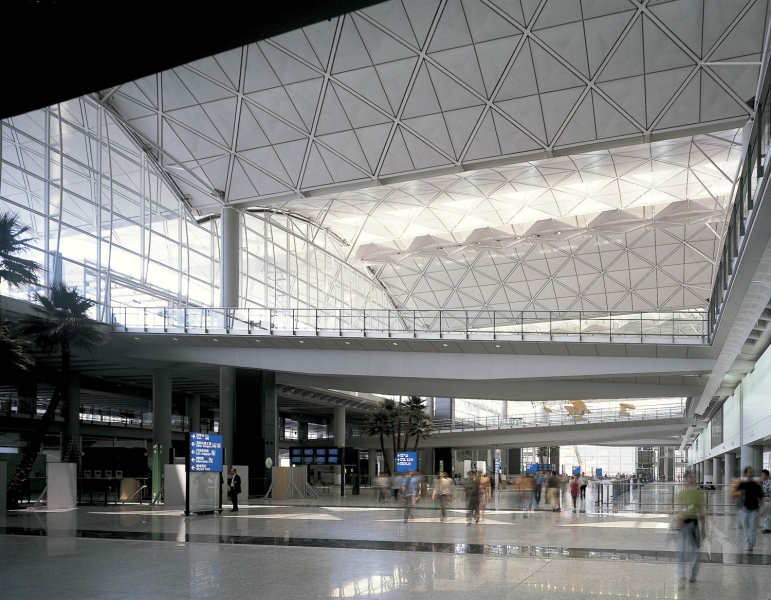
Hong Kong International Airport (HKIA). Photography by Dennis Gilbert / VIEW.
ID: What makes the HSBC Building and HKIA special projects for Hong Kong and your studio?
AY: HSBC is a seminal building. Our client wanted to re-examine how people work and how they navigate their workplace—and they wanted to give something back to the city. The result is a flexible high-rise with a central atrium that brings natural light down to the core. The angled escalators are positioned to respect the feng shui doctrine. The entire building is raised to accommodate a large public plaza on the ground level. It was a revolutionary building for Hong Kong when it opened.
HKIA was the model for airports to follow. It is both grand and intimate. It was the first time that both arrivals and departures shared the same hall, allowing people to feel the excitement of traveling together. Its spaces encourage people to move intuitively throughout the terminal. The simple roof structure allowed for daylight everywhere. From almost every part of the departure experience, you can look outside.
For HSBC, HKIA and many of our other buildings, it is easy to understand their construction and how they work. They are not covered or decorated. It is challenging to arrive at this clarity, because it is about doing the most with the least.
ID: Has your firm been championing adaptive re-use design from day one?
AY: Reducing carbon is about doing the most with the least. We all have to deal with the climate crisis. And I feel the best buildings relate to history. You can see that with the Reichstag in Berlin. The dome is transparent, and it is very clear what is old and what is new. It is the same with the covered plaza at the Queen Elizabeth II Great Court in London’s British Museum. The interventions show the passage of time by being true to history.
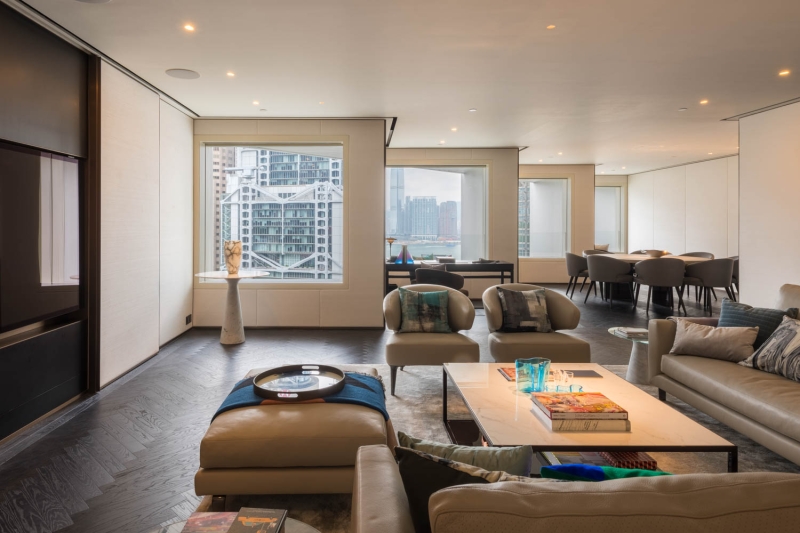
The Murray. Photography by Nigel Young/Foster + Partners.
ID: The Murray hotel in Hong Kong showcases both adaptive re-use and interiors. Can you elaborate on this?
AY: The points of contact for people in a building are very important. The spaces between and within buildings are just as crucial as the building itself. And we have long been about the three R’s: reinvent, renew, renovate. We always question clients if a building really needs to come down. More adaptive re-use is better for the planet and something all architects need to participate in.
For the Murray, we had input from the original 1966 building’s architect Ron Phillips. He helped us understand why and how the building was designed. There was an oil crisis at the time the building was conceived. Being a civil servant designing a government building, he was tasked to come up with a solution that minimized electricity. The angled windows mean that the sun never hits the glass, requiring very little air conditioning to keep everyone comfortable.
How do we build upon this? The solution was a 21st century interpretation of a luxury hotel. As people move around the building, they are fully aware of what is new and old. The building tells a story that links to its history and the city’s fabric.
ID: And now the firm’s work is mostly in the Middle East?
AY: Our projects are spread across the globe from San Francisco to Sydney. We strive to work with clients who want to invest in meaningful projects. For example, Masdar City is a sustainable masterplan project in Abu Dhabi—an extraordinary experiment that runs completely on renewable energy. Its design takes cues from Middle Eastern cities and streets, drawing on the history of the region and its traditional architecture while using the latest technologies to achieve a sustainable outcome.
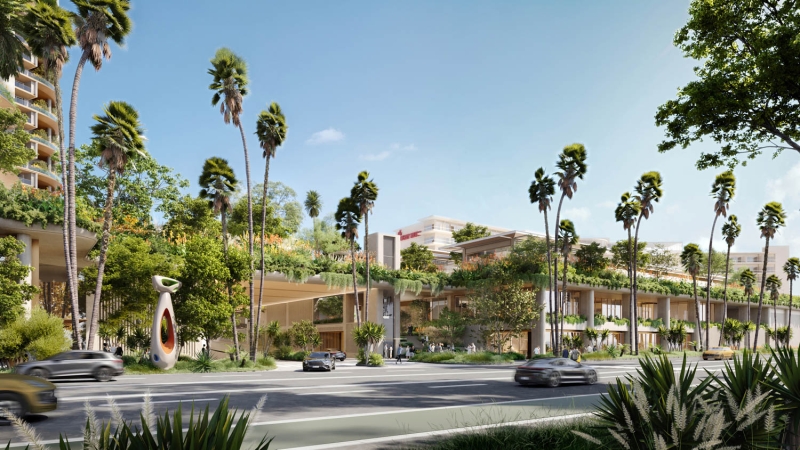
One Beverly Hills. Photography by Foster + Partners.
ID: What are your current stateside projects in the pipeline?
AY: One Beverly Hills is a mixed-use development with hotels and residences set around a huge botanical garden. It’s very much about the public space and greenery. During the design process, we discovered that the site was originally a nursery for all the city’s planting when Beverly Hills was first master planned. It is wonderful that the site’s history determined part of the project’s current program.
Television City Los Angeles is about reimagining the film studio for the future. There are so many people involved in making movies and television: set designers, make-up artists, catering crew. It’s very people intensive, like a university campus. It’s still in the early days, but we are preserving and re-using buildings on the historical site. Heritage is very much part of Hollywood culture.
ID: Are you personally interested in housing?
AY: Housing is an issue everywhere in the world. And the pandemic made things even more challenging as homes became workplaces.
I use the word “home” on purpose. They are not units. What does a home mean to people? What do they want out of it? There are universal traits with specific cultural needs and differences. Moving forward, it is critical that housing trends are generous in spirit. Windows should be operable. There should be shading. They should have views out. All residences should be treated as homes for people, not products. What do young people need and where do they want to be? Homes do not have to be luxurious; public housing can be very special if they are designed with generosity in mind.
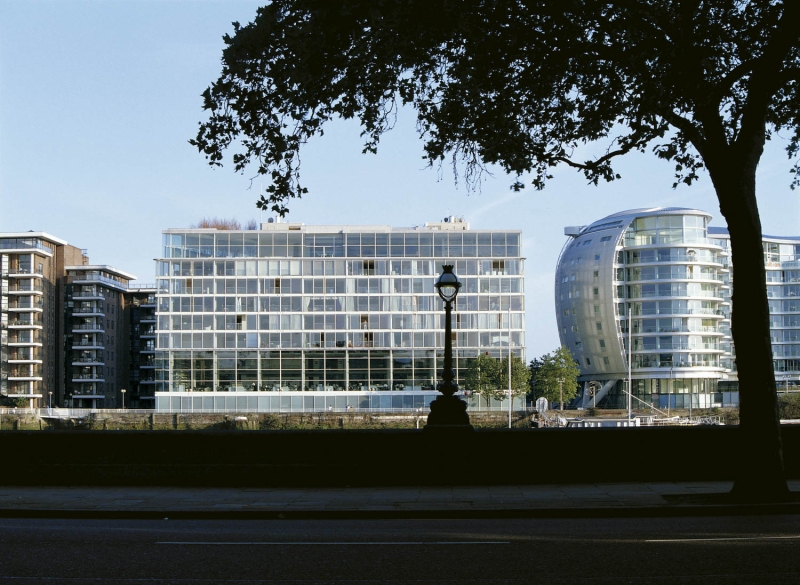
Riverside apartments and studio for Foster + Partners. Photography by Nigel Young/Foster + Partners.
ID: How does the Riverside studio reflect your firm’s DNA?
AY: Our studio is also like a university campus, where many different minds meet in a hotbed of creativity. From the beginning, we had engineers, interior designers, landscape architects and media relations colleagues all in the same space. Today, we have model makers, 3D printers, environmental psychologists, urban planners, researchers and many other professionals whose specialties inform our projects. This is one of our biggest strengths.
We are all about people and problem solving. Norman started the process of regular project reviews. Everyone can see what’s going on. Nothing is locked away. Models are everywhere; they are things that you can touch, walk around, and visually enter. We make models at every stage from concept to final design. They are powerful tools; like a material sample that alludes to what an interior will look and feel like. It helps clients who may not understand the visual world of drawings and images.
ID: What do you like to do when you’re not working?
AY: I enjoy time in the kitchen when I’m at home. I’m a make it up as I go cook. I have a nice wok and use it for a lot of stir fries, experimenting with the East Asian flavors I grew to love while living in Hong Kong. And I like planning family trips, though often they revolve around architectural tours. Design is very much part of our lives.
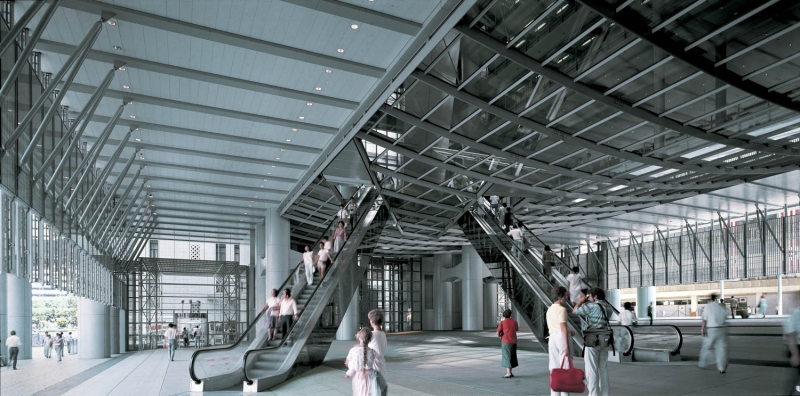
The Hongkong and Shanghai Bank headquarters (HSBC). Photography by Ian Lambot.
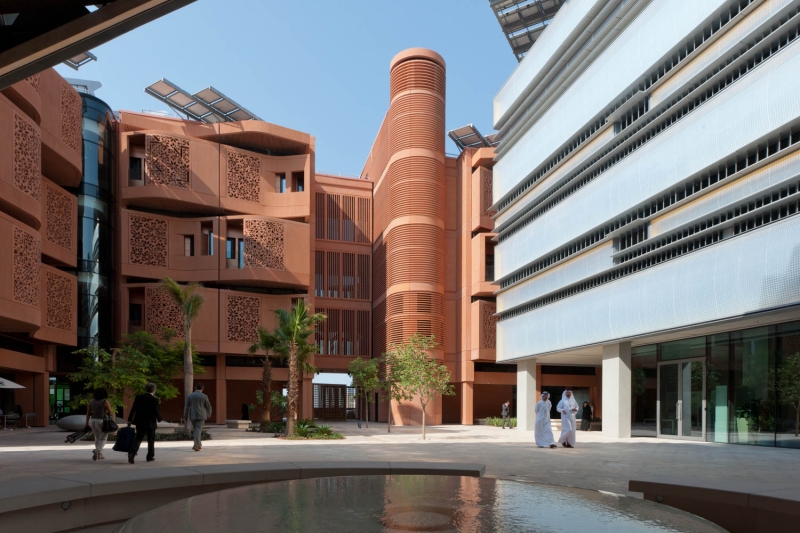
Masdar Institute. Photography by Nigel Young/Foster + Partners.

